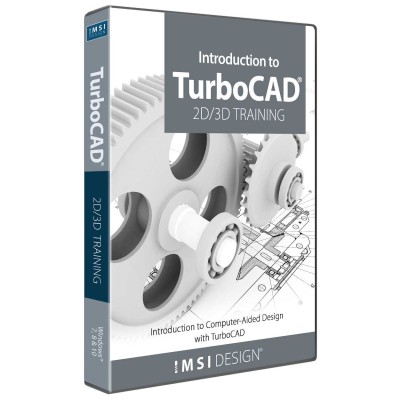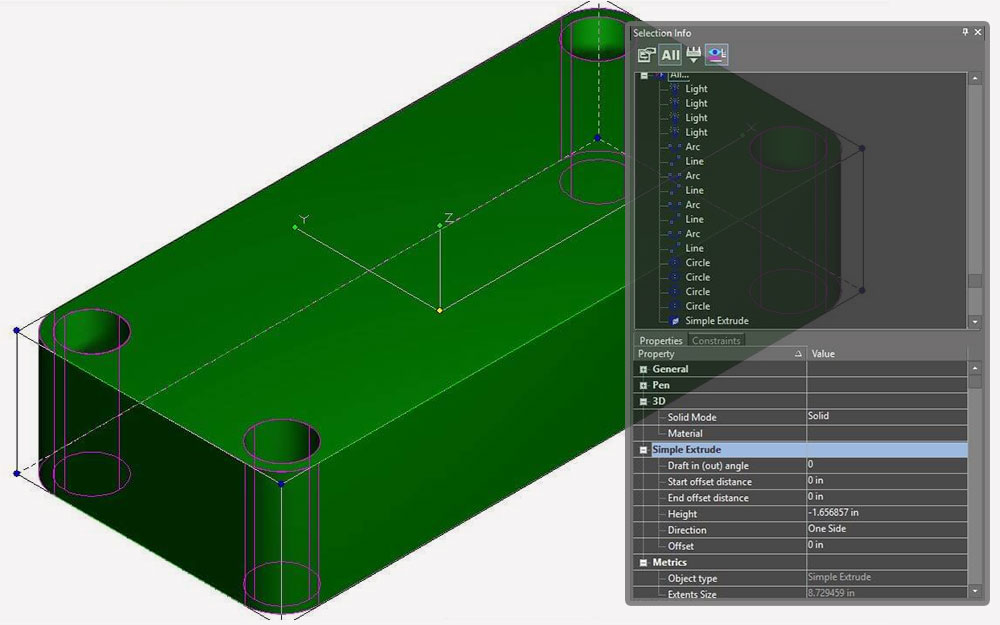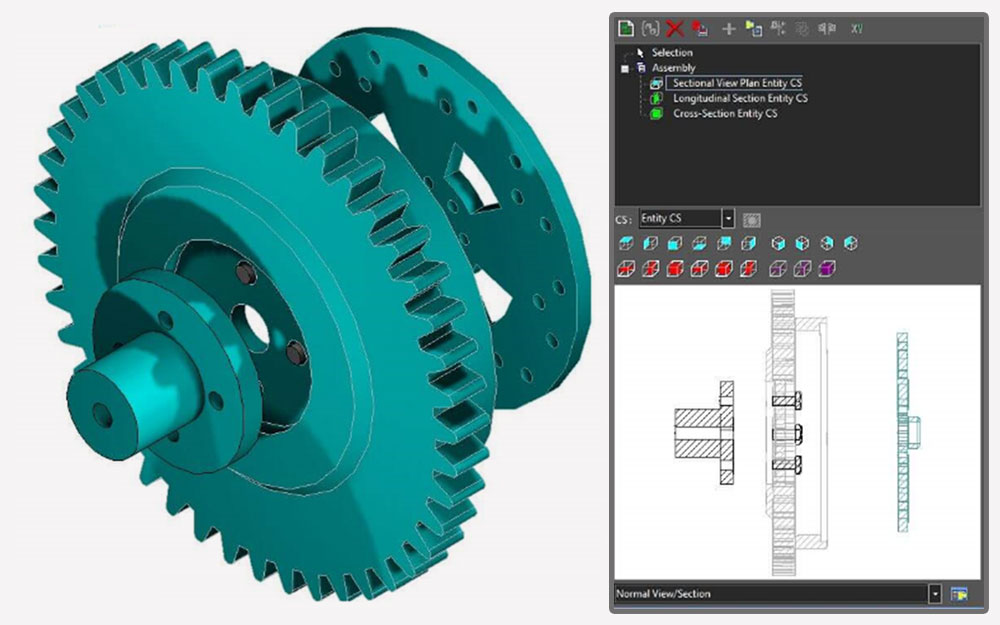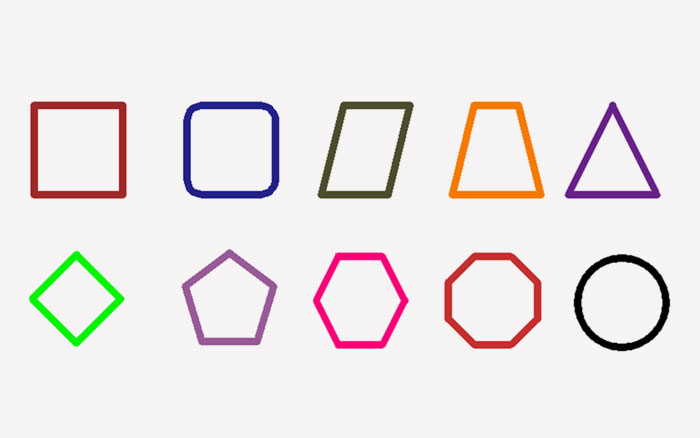- New












This introductory training program is designed for users of TurboCAD® Deluxe, Professional and Platinum and is ideal for anyone who wishes to learn the key concepts of 2D drawing and 3D design from the ground up. No experience necessary!

Licensing and Sales Policies

Maintenance and Support Renewals

Guarantee safe & secure checkout
New TurboCAD®users can quickly navigate the fully customizable user interface with Ribbon and Toolbar modes. TurboCAD®Platinum and Professional also feature an AutoCAD®-like design interface. The ePackage feature in TurboCAD®Platinum simplifies collecting and assembling all external resources for distribution. TurboCAD®is 64-bit compatible, enabling it to handle very large CAD files. Learn more about User Interface and Performance.

Unlock the full potential of your design process with Copilot, the AI-driven companion seamlessly integrated into TurboCAD®. This integrated AI tool streamlines navigation, expedites your project's progress, and enhances your design endeavors with insightful analysis. Copilot supports two levels: TurboCAD® Copilot Help and TurboCAD® Copilot Professional*.
All variants of TurboCAD® includes a complimentary 1-year subscription to TurboCAD® Copilot Help, powered by Retrieval-Augmented Generation (RAG) technology, providing contextually relevant answers through trusted documentation, FAQs, video tutorials, and more.
TurboCAD® Copilot Professional includes Talk to your CAD Data, general AI access, and Text to Image. TurboCAD® Copilot Professional is adept at handling diverse multilingual requests, from guiding you through the initial steps of using TurboCAD® to sharing intriguing details about your file or providing insights on design trends and principles.
*Flexible Subscription Plans: Choose between a 1-year or 3-year TurboCAD® Copilot subscription to best suit your needs.

The Design Director makes it easy to organize, explore and apply design alternatives. The Design Director palette with advanced controls for layers, layer filters, layer grouping, setting and saving work layers, managing named views and more speeds up work and improves productivity. Learn more about the Design Director.

TurboCAD®is rich in professional 2D/3D design tools and drawing aids that speed design. Create views and viewports of any size and shape. Access extensive paper space and printing options. Multi-select drawing tool, dimension tools, and more. Learn more about 2D Design and Editing.
TurboCAD®includes a comprehensive set of 3D surface modeling and editing tools, ideal for both single part and small assembly mechanical designs. Learn more about 3D Drawing and Surface Modeling.

TurboCAD®offers advanced 3D surface and ACIS®Solid Modeling tools. Features like the Thread Tool, Twisted Extrude, Extrude to Face, Imprint Tool, Parametric Holes, and more, enable the easy creation of complex professional designs. Access advanced modification tools such as Bend, Unbend, and Facet Offset to easily modify existing geometry. Smooth Surface Mesh and Sub-D Modeling tools are also available, allowing for the creation of more organic shapes. Learn More about Solid Modeling / Advanced Mechanical Design

TurboCAD®includes an integrated suite of architectural tools, featuring Self-Healing Walls, Self-Trimming & Self-Aligning Blocks, and depending on the variant, includes Windows, Doors, Muntins, Roofs, Slabs, Stairs, Rails, Markers, Terrain Tools, and AutoCAD®Architecture (ACA) compatible Parametric Architectural Objects, allowing for easy reading, modifying, and documenting of DWG models with ACA extensions. Learn More about Architectural & GIS.
TurboLux™ is TurboCAD's advanced rendering engine that leverages Physically Based Rendering (PBR) techniques to produce photorealistic images. By modeling light and materials based on the laws of physics, TurboLux™ accurately simulates the flow of light, resulting in stunning, high-quality renders. Learn more about Photorealistic Rendering & Visualization

Often referred to as variational sketching, the D-Cubed™ 2D DCM Constraint Manager from Siemens Industry Software Limited enhances precision and productivity. By setting up constraints, TurboCAD®users gain greater control over design intent, enabling rapid design modifications. Learn more about Parametric Constraints.

Maintains your design history, allowing you to return to any procedural step and make modifications without losing subsequent work. Functions like a Selective Undo/Redo. Learn More about the Part Tree.


Create associative views, 2D sections, and detailed views that can be updated in real-time – even from an Xref. Works with both ACIS®Solids and Surface models. Learn More about the Drafting Palette.

Import 3D model designs from leading enterprise CAD software, including CATIA, SolidWorks, Solid Edge, Inventor, NX, and ProE. Learn More about supported file formats.
TurboCAD®allows all file formats that can be opened and imported (except bitmap images) to be used as an external reference (Xref). TurboCAD®offers Xref clipping for numerous file formats and supports binding of Xrefs, which can then be exploded and edited. Managing Xref layers is straightforward, including the use of layer filters. Learn more about External References
Extend the functionality by developing new tools, functions, and behavior. Custom routines that are performed on a regular basis can be automated. Specific tools for vertical applications can be created and added. Learn more about Programming .
Use your 3D scanner to collect data about an existing object’s dimensions, and import the point cloud files into a drawing in TurboCAD.
Whether you’re a team of one or many, you’ll have the interoperability needed to collaborate. We’ve ensured that TurboCAD®is compatible with a wide variety of popular CAD and Graphics formats. You will be able to deliver files that can be opened and edited by users of AutoCAD®and other popular design software. Your team will be running like a well-oiled machine.Read more about Compatibility and File Sharing

Quick Workspace Access for Every Project
TurboCAD makes it easier to find the right tools by organizing them into dedicated workspaces:
Note: Certain configurations, features, and toolsets may not be available in all variants of TurboCAD.

Why It Matters: Instantly switch between pre-configured environments to match your workflow, reducing setup time and ensuring optimal tool availability.

Redesigned for Speed and Accessibility
The redesigned start screen offers:

This enhancement significantly reduces setup time and helps both new and experienced users begin projects with optimal configurations.

Smart Tool Search
Quickly locate tools and execute commands instantly with this intelligent feature:

This intelligent search functionality eliminates time wasted navigating through menus and toolbars.
These features are only available with the optional TurboCAD® Copilot Professional plug-in.

Bringing Clarity to Complex Rendering
Dive deeper into every detail of your rendering scenes with a powerful analysis tool. Designed for precision and clarity, this feature provides invaluable insights for CAD designers, ensuring optimal results.
Key aspects of Rendering Scene Analysis include:

This comprehensive reporting helps artists and designers optimize scenes for photorealistic results.

See More, Work Faster, Deliver Better
The new report enhancement options include:

These features bring reporting capabilities up to professional standards, enhancing both functionality and user experience.

Design the Future—With Words
With TurboCAD® Copilot Professional, we are taking a bold step forward in CAD design. Our AI-powered Basic Text-to-CAD feature redefines the way users interact with CAD tools, enabling the creation of CAD objects through simple natural language commands. This innovative functionality reflects our dedication to advancing technology, making CAD design more intuitive and accessible than ever.

As pioneers in this field, we are proud to lead the charge toward a future where technology and creativity unite to unlock exciting new opportunities in design.
Note: This feature represents an exciting foundational phase in our journey toward a fully integrated Text-to-CAD experience. While it currently offers basic capabilities—and not every functionality is unlocked yet—we are actively exploring ways to expand and enhance it in the future.

Design Smarter, Not Harder
Whether you’re crafting gears for a planetary system, structuring I-beams for a project, or refining ISO-standard screws, Part Creator adapts to your needs. Input parameters like module, tooth count, or helix angle, and watch as the tool generates flawless 3D models—no manual calculations required. From spur gears to herringbone racks, every part is built to your exact specifications.
The powerful new part tools offer:
Part Creator:
Part Editor:

Need a sprocket with custom bolt patterns? A hex nut with a flange? Part Creator’s intuitive interface lets you define dimensions, materials, and even thread finishes with ease. Edit parameters later directly via the Part Editor—your design evolves as fast as your ideas.

Transforming Scenes Into Perfection
Rendering tools provide reliable controls for managing shadows, lighting, and tone mapping in scenes. These features are essential for creating accurate visualizations and delivering professional-grade results across projects.
Major rendering enhancements include:
Ground Shadows:
Tone Mapping:
Improved Defaults:

These professional-grade rendering controls deliver superior visual results with less adjustment.

Master Every Facade with Confidence
Architectural design tools provide precise and flexible solutions for creating complex building envelopes. With features like grid-based facade design, material assignment, and specialized editing tools, they enable efficient and detailed control in architectural projects
The Curtain Wall tool provides:

This feature enables rapid creation of complex building envelopes with precise control.
File Precision Built for Collaboration
File handling tools provide the precision and versatility needed to manage diverse formats. These features are essential for ensuring compatibility and reliability when working across teams or handling complex design data.

STEP Into Professional File Handling Excellence
ODA STEP Import facilitates accurate data exchange between different CAD systems by supporting the widely-adopted STEP file format. The introduction of ODA STEP support in TurboCAD® Professional marks a significant enhancement in file handling capabilities.

Note: While ODA STEP Import is newly available in TurboCAD® Professional, STEP support has been a longstanding feature in TurboCAD® Platinum through its ACIS engine.



These improvements ensure seamless collaboration across different CAD platforms and disciplines.
Available in Four Editions:
Upgrade Today and Experience the Future of CAD!
TurboCAD® is delivered in a 64-bit version to fully utilize your hardware’s available memory for loading, processing, and rendering CAD files.
Microsoft Windows 11, Windows 10, Windows 8* 64-bit, Windows 7 (64-bit), Vista (64-bit) - 8 GB RAM.
Note: TurboCAD® is designed for desktops or laptops that meet these requirements. Windows RT technology for tablets is not supported.
Recommendation: Your experience with TurboCAD® will be greatly enhanced with a newer generation, higher-speed CPU, with 16+ GB RAM.
1 Gigahertz (GHz) or faster 64-bit (x64) Intel processor.
Note: ARM processors are not supported.
The TurboLux™ Rendering engine is included in TurboCAD® Platinum, Professional, and Deluxe.
Note: OpenCL (GPU-based) modes require an NVIDIA graphics card or GPU supporting OpenCL 1.2 or later, or NVIDIA’s CUDA version 10.0 or later.
Recommendation: Install the latest driver updates before using TurboLux™ rendering.
Mouse Pointing Device (wheel button recommended).
Important Notice to Subscription Customers: Subscriptions require an active Internet connection in order to maintain the subscription license.