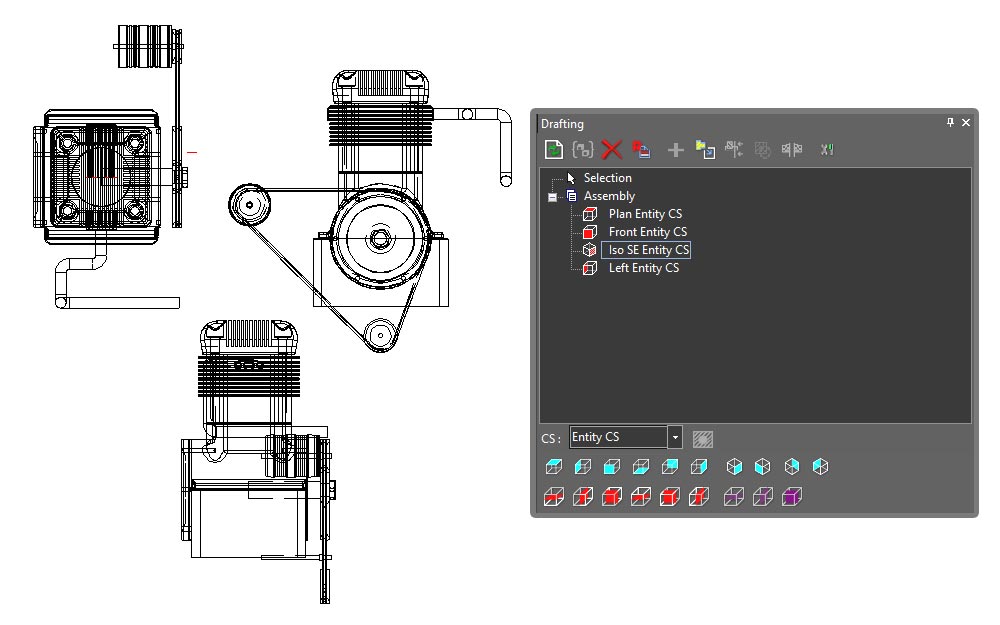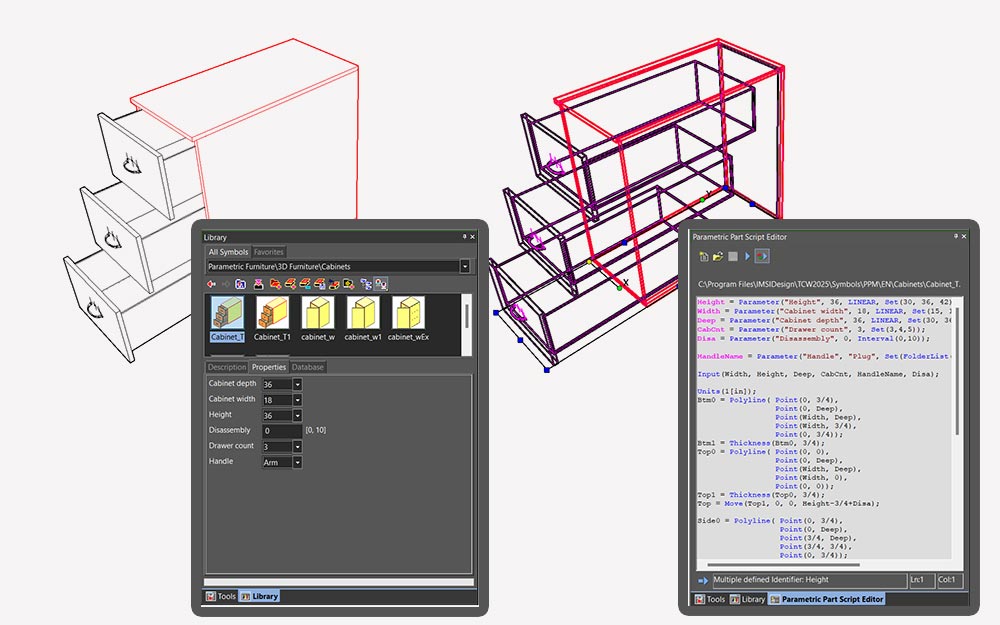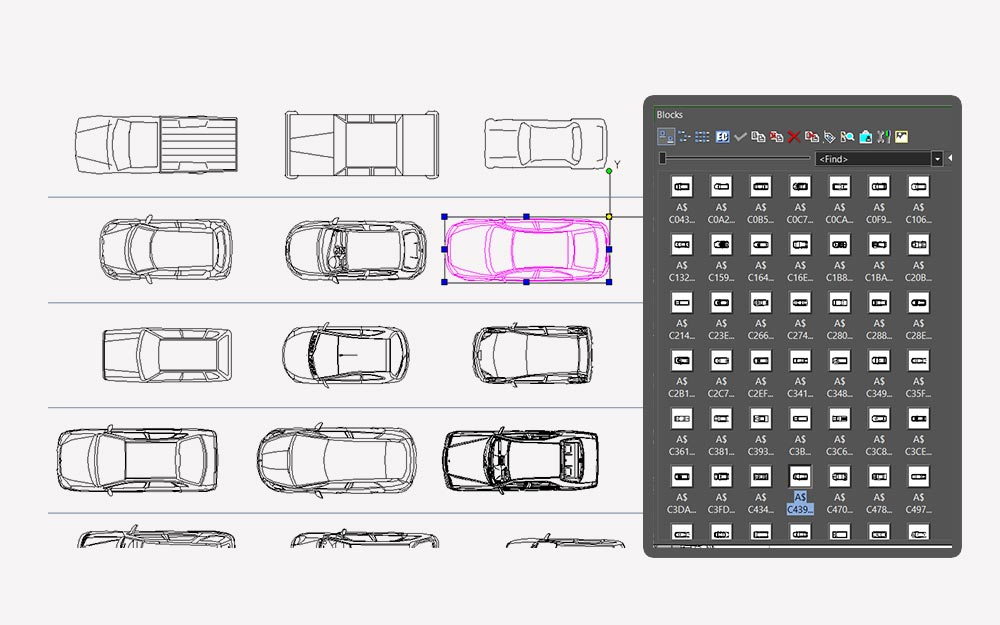2D Design and Editing
TurboCAD® offers a complete set of 2D drafting and detailing tools for drawing, modifying, and dimensioning. When used with snaps and drawing aids, you will be able to quickly draft and document your designs.
TurboCAD® Fundamental Drawing Tools:
- Basic line tools: irregular polygons, perpendicular lines, parallel lines, tangent lines.
- Double line tools, including self-healing architectural wall tools.
- Multiline tools, such as polyline and polygon tools.
- Circle tools, with methods for drawing ellipses.
- Arc tools, featuring tangencies, point fitting methods, and elliptical arcs.
- Point tools, ranging from dots to crosses and stars.
- Curve tools, such as Bezier, freehand sketch, and convert to curve.
- Support for index color and true color.
- Custom brush style editor for combining colors, gradients, hatches, and transparency.
TurboCAD® Drawing Aids:
- Various types of ray and construction lines for projecting non-printable construction lines.
- A wide array of basic object snaps with controllable snap priority, including parametric Divide By segment snaps.
- Extended ortho and apparent intersection for geometric aids.
- Fully parametric grid.
- Easily parameterized ortho angular system.
Drafting Palette
The Drafting Palette stands out as one of the most powerful and unique features for advanced drafting and detailing in TurboCAD.
Create associative views, sections, and detailed views that can be updated in real-time – even from an Xref. These object views can be dimensioned and annotated rapidly. As the 3D design is modified, associated 2D drawing views are also updated, thus making change management automatic.
The Drafting Palette automatically distinguishes between surface and ACIS solid models, transforming 3D designs into associative 2D manufacturing or construction drawings, even when working on an XREF. Sectional views and elevations in Layout (Paper Space) update automatically as the model changes.

In mechanical design, parts and assemblies can have all standard views, including 2D or 3D sections and detailed views, chosen by selection or created as derivatives of existing views. Dimensions for solid model objects are associative, ensuring they update automatically and scale correctly in Paper Space. Geometry is recognized so that individual parts may be separately hatched or include different line weights and colors.
The TurboCAD® solid modeling engine is compatible with SAT objects in AutoCAD DWG files, objects created with any 3D ACIS Modeler, or those saved in IGES or STEP formats. For architectural design, 3D models from SketchUp (SKP), Rhinoceros (3DM), AutoCAD Architecture (DWG), or other applications may be used to create elevations, floor plans, sections, and detailed views, all of which are associative to changes in the model. Each element in a section can be hatched, colored, or have its line weight and style adjusted, with separate controls for visible and hidden lines. A section line depth setting is also available.
Individual Drafting Palette items, or the entire Drafting Palette, may be locked, caching changes and disabling updates of drafting objects until unlocked. This feature allows modeling to continue at speed, which is particularly important with larger models that have numerous sections, elevations, and views. Each section can be regenerated individually or all at once.
TurboCAD® supports an extensive range of file formats for 3D models that can be opened directly, imported, or included via XREF, all of which are recognized by the Drafting Palette. This capability makes TurboCAD® an excellent drafting and detailing companion for various other 3D design applications, facilitating collaboration with others using diverse software.
Geometric and Dimensional Constraints
Often referred to as variational sketching, the D-Cubed™ 2D DCM constraint manager from Siemens Industry Software Limited enhances precision and productivity. By setting up constraints, TurboCAD® users gain greater control over design intent, enabling rapid design modifications. Learn more about Parametric Constraints.
Hatch Patterns & Gradient Fills
Choose from over 70 hatch patterns (including colors) to visually identify various components of your drawing. Bitmaps, like your company logo, or gradient fills may also be used with transparency. TurboCAD® Pro Platinum also includes a Hatch Pattern Creator, which is sold separately if you would like to add this functionality to TurboCAD® Deluxe. Visit the Hatch Pattern Creator Product Page.
Annotation
TurboCAD® includes tools necessary to rapidly annotate your designs. A full range of Dimension types that are style-driven are available as well as Tables, Text, and Multi-Text tools as expected. Plus, dimension scaling in Viewports within a paper space is automatic.
TurboCAD® enhances dimension functionality with Dimension Styles, allowing creation of multiple styles. Dimensions have numerous properties and can be associative, fixed horizontal, spline-based, use arrowheads, and more. The software includes separate style definitions for the AEC Dimension Tool and multi-leaders.
Dimension tools support end-to-end selection, one-click object segment selection, or single object definition for arcs or circles. Dimension scaling in viewports within paper space is automatic, with conversion upon placement. Units can be specified in various formats, and alternate units can display metric and imperial values.
Basic dimension types include Orthogonal, Parallel, Distance, Rotated, Datum, Baseline, Continuous, Incremental, Angular, Radius, Diameter, Quick, and Smart dimensions. Additionally, tools like Leader, Multi-Leader, and Tolerance enhance the dimensioning capabilities.
Other annotation features include rendered views, 2D construction drawings, database reports, attribute extraction, and more. TurboCAD Platinum's Drafting Palette accelerates creating Views, Sections, Elevations, Floorplans, and Detail Views. Tables, text, and multi-text tools are included, with database connectivity for reports and bills of material, and Xref support for syncing with external data sources.
Symbols
TurboCAD® includes an extensive collection of sample symbols. These symbols, akin to Blocks and Groups, are crucial components in any CAD application. While Blocks and Groups are confined within a drawing, library items are external files. Typically, symbols are stored in files, and categories of symbols are organized in Windows directories, which can be loaded as separate libraries. Any vector drawing readable by TurboCAD, not just native TCW files, can serve as a symbol. This flexibility allows, for example, a favorite collection of SKP components to be utilized and loaded in this manner.
Parametric Parts
TurboCAD® features a vast array of parametric parts, which are stored in libraries and accessed similarly to symbols. However, these parts are parametric, meaning their parameters can be revised even after insertion in the drawing.

The Parametric Parts Manager can create these parts, with examples including desks where the length or number of drawers can be adjusted, bookshelves where height, width, and the number of shelves can be modified, and varieties of nuts, bolts, fittings, doors, and windows.
Special Symbols
TurboCAD® includes several specialized parametric symbols used for specific types of annotation that facilitate communication with manufacturers. These symbols include the Weld Symbol, Surface Roughness Symbol, Geometric Tolerance Symbol, and Adhesive Symbol. Although these symbols are found in the Special Tools section, their output is actually parametric, editable symbols.
The Adhesive Symbol is a parametric part (PPM, see Parametric Parts), making it an editable parametric 2D symbol. It can also be adjusted through the Selection Info Palette, including parameters for Surface Preparation, Application Method, Cure Method, Adhesive Physical Form, and Adhesive Technology Family. The Weld Symbol communicates finish, contour, depth of chamfer root penetration, groove angle, and more. The Geometric Tolerance Symbol provides information about allowable deviations of form, profile, orientation, location, and run-out of a feature. The Surface Roughness Symbol indicates the type of roughness, minimum and maximum heights, waviness, and more.
Blocks
The Block feature is a powerful tool that enhances productivity and organization within CAD projects by allowing users to create reusable sets of objects, known as Blocks, which can be inserted into multiple drawings. A Block is a group of objects combined into a single entity, making it helpful for storing complex, frequently used drawing objects.
These Blocks are stored in the drawing's internal Block library. Instead of inserting the current object, a Block reference is placed into the drawing. If a Block is edited, all instances of that Block in the drawing are updated. This feature promotes efficiency by enabling quick insertion of frequently used components, consistency through uniform standard parts and symbols across different drawings, and better organization within complex designs.

Blocks can be scaled, rotated, and edited, offering flexibility to adapt to various design requirements. They are widely used in architectural designs for doors, windows, and furniture, in mechanical drawings for standard parts like bolts and nuts, and in electrical schematics for switches and circuit components.
2D Edit Mode
The 2D Editing mode in TurboCAD® simplifies constructing in 2D by disabling all 3D drawing and modification tools, as well as 3D work plane options that require the Z-coordinate when activated. This mode can be turned off with a single click, allowing users to focus solely on 2D editing without the complexity of 3D elements.
Construct Similar
The Construct Similar tool in TurboCAD® is a convenient feature that allows users to quickly create new objects with identical properties to existing ones. By selecting an object and using the Construct Similar tool, users can automatically apply the same attributes, such as layer, color, line type, and more, to the new object.






