- New
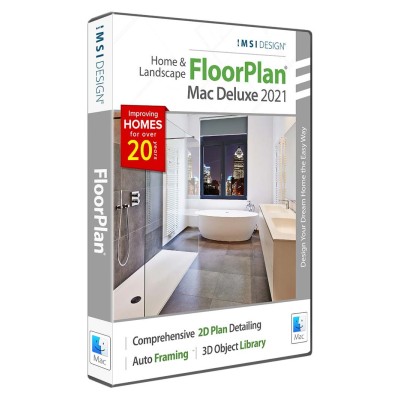

Complete Home & Landscape Design
FloorPlan® Deluxe is a complete, easy-to-use home and landscape design solution for Windows Desktops. No experience required! Simply drag and drop and FloorPlan® does the work for you so you can focus on the final design.
 Security policy
Security policy
(edit with the Customer Reassurance module)
 Delivery policy
Delivery policy
(edit with the Customer Reassurance module)
 Return policy
Return policy
(edit with the Customer Reassurance module)

Guarantee safe & secure checkout
FloorPlan® is the easiest way to design your dream home! Plan all phases of your home from foundation, HVAC, electrical, and plumbing to the walls, windows, doors and custom roof. Visualize a new kitchen, bath, or room addition with custom cabinets, lighting, furniture and appliances. Create “colorboards” of your favorite paint colors, flooring, windows treatments… then swap in one click! Even design outdoor landscapes including decks, fences, paths, lawns and gardens with custom topography and outdoor lighting. It’s everything you need!
Even a novice can get started right away!
FloorPlan® does the work so you don’t have to. It’s got all the tools you need to quickly and easily design your dream home!
Note: The availability of features may vary across different model variants. For a detailed overview of feature distribution, please consult the Product Line Comparison Chart. This will help you identify which features are included in the variant you are interested in.

 Easy tabs organize your project into the foundation, floor, electrical, plumbing, roof, etc. creating all the steps needed for your design. |
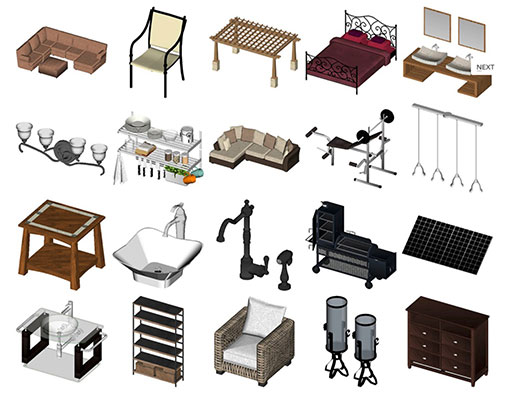 |
Object Library
Unlock a world of design potential with an expansive selection of 2D and 3D objects, offering endless possibilities to enhance your space. With a user-friendly interface, you can select and place entire furniture groupings through a simple drag-and-drop mechanism. Dive into a vast array of nationally recognized decorating materials, including stylish faux finishes, elegant wood flooring, sleek countertops, and versatile blinds, among others. Experience the ease and efficiency of our intuitively designed library, crafted for quick and straightforward searches, ensuring you find the perfect design elements in no time. |
Simple Drag and Drop Tools!
Add rooms, paint color, furnishings, landscape plantings and more! |
|
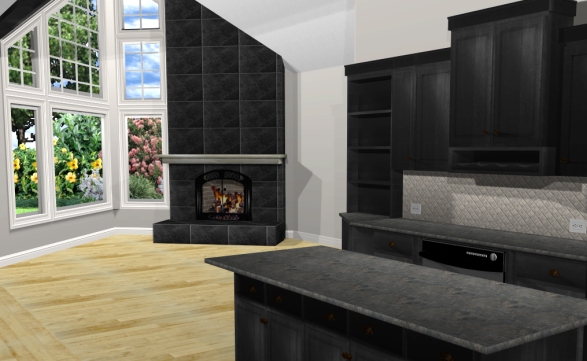 Drag and Drop Before Drag and Drop Before |
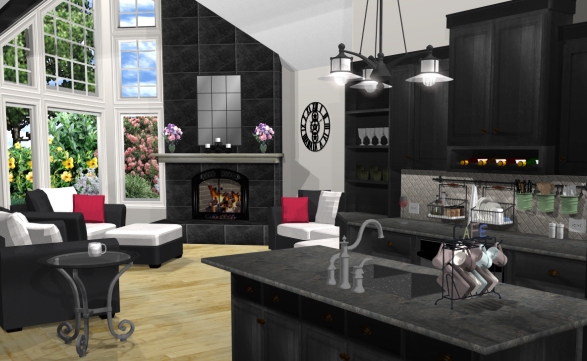 Drag and Drop After Drag and Drop After |
 |
Build Green
Go green in one click; watch your design go green with design tips and objects; recycled glass counter tops, bamboo flooring and more! Make your home more energy efficient with new appliances or update your windows, doors and more! |
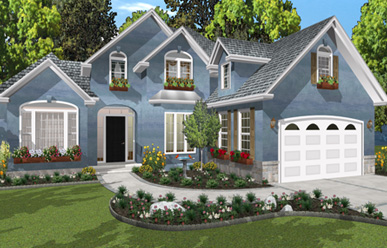 |
 |
SmartWand™
SmartWand™ technology adds paint or other material applications to a specific wall, room, or your entire house, with one mouse click! |

Instantly switch between 2D and 3D views with ease to bring your floor plans to life. This capability allows for a quick assessment of both the spatial and aesthetic qualities of a design. Additionally, you can create templates for a 3D model of your design for future projects or variations.
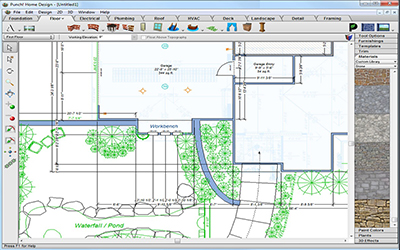 |
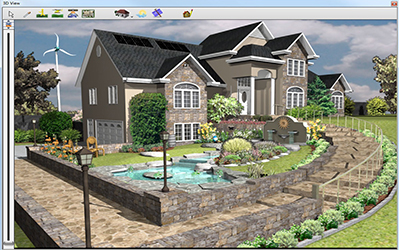 |
2D Engine
High performance and high-quality rendering for 2D geometry and text. Support for customizable line, fill, and pattern colors. |
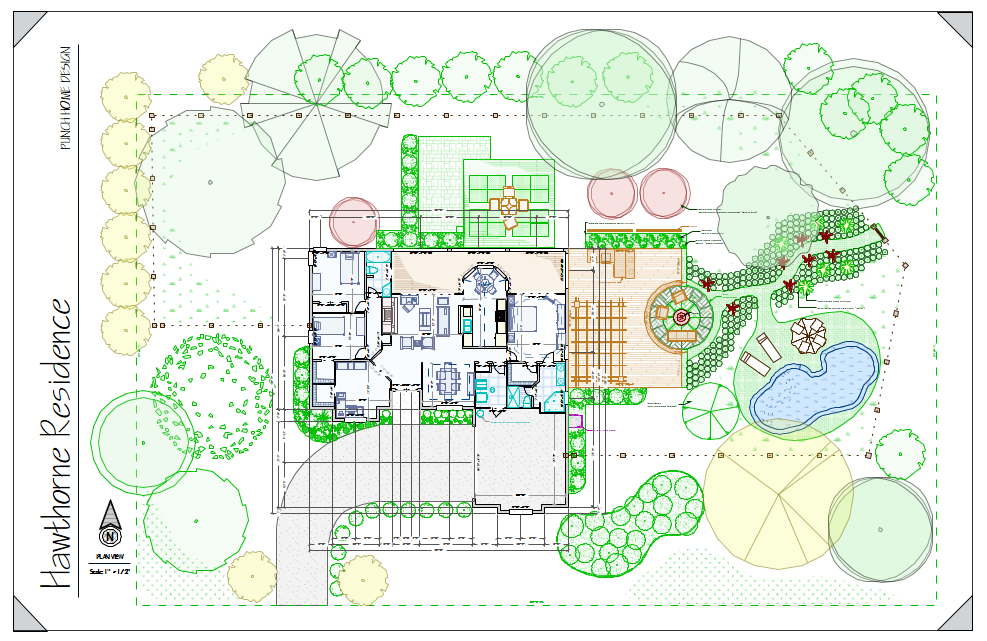 |
Home Design Example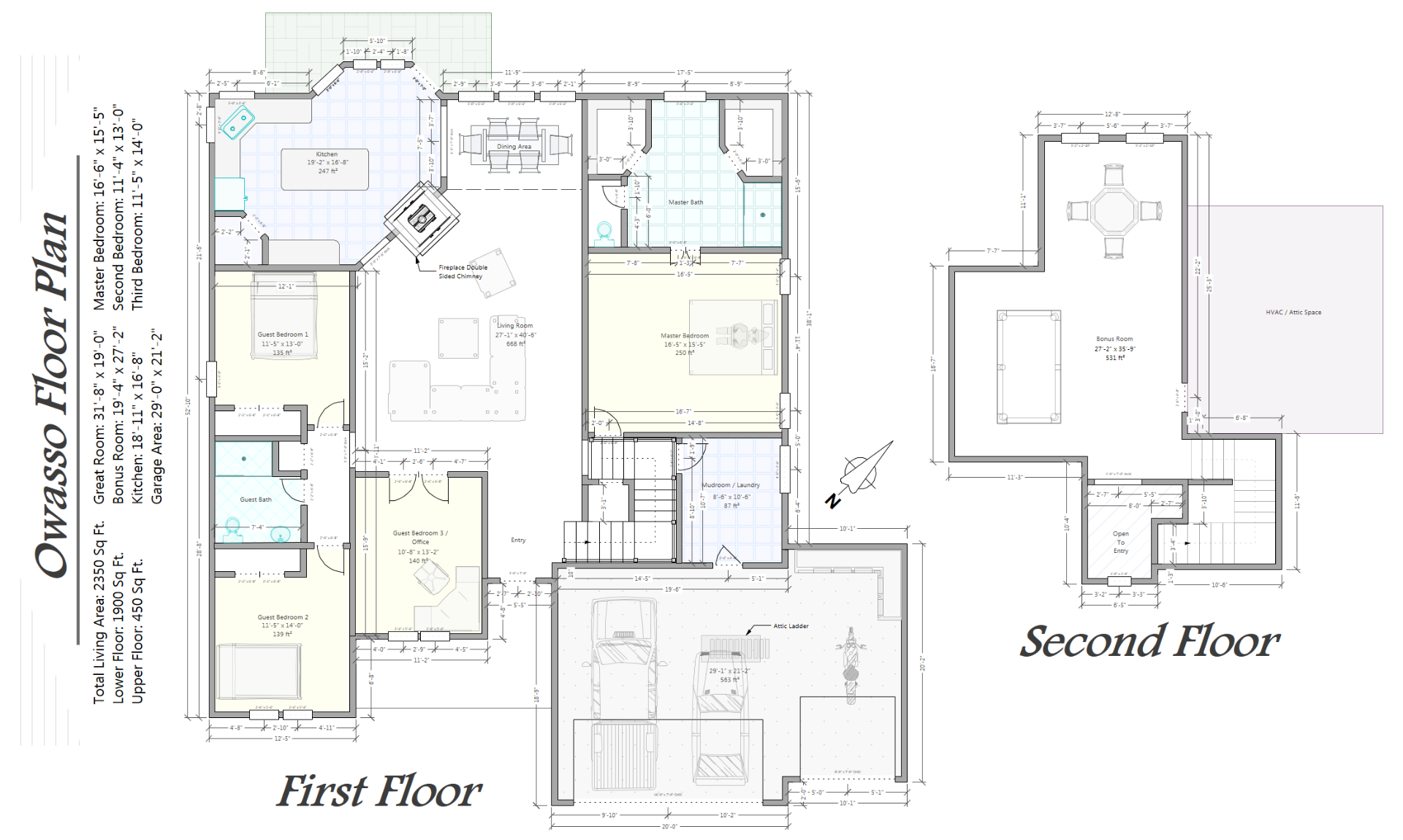 |
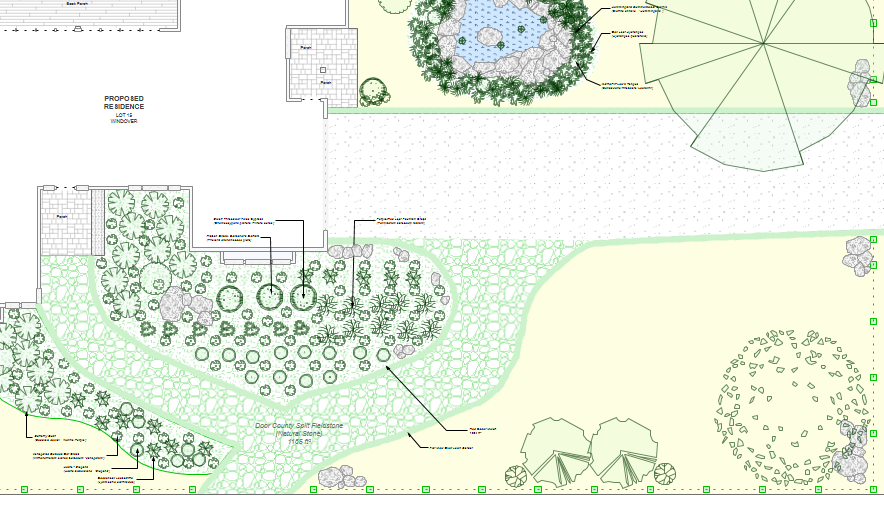 Landscape Design Example Landscape Design Example |
 Design in Greyscale
Design in Greyscale
Draw Style Profiles
Pick and apply a profile to an object.Save your profile, then quickly and easily apply to selected objects. |
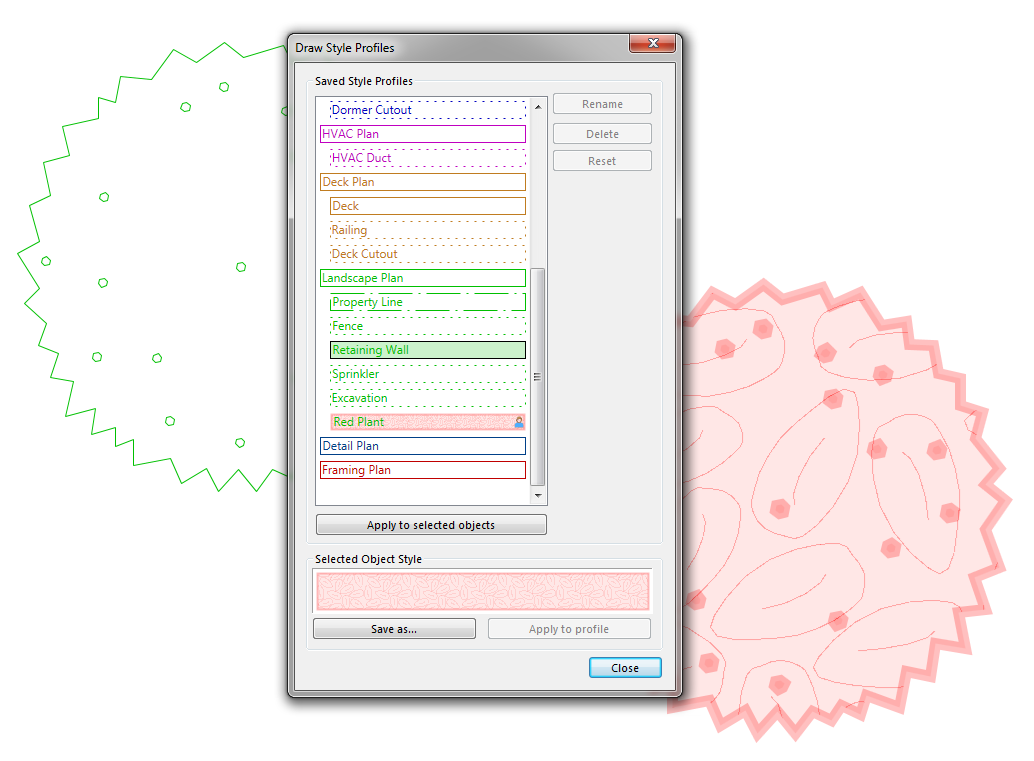 |
Drawing Styles
Customize and apply drawing styles for any objects or group of objects. |
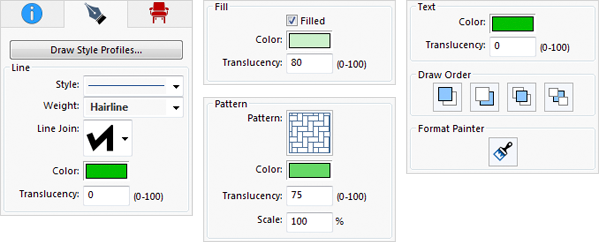 |
Format Painter
Easily copy the same style to other objects. |
|
 |
 |
Line and Pattern Styles
Customize lines and patterns to your design. |
|
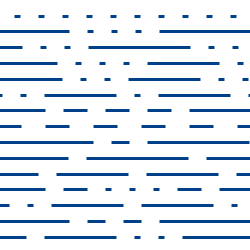 Sample Lines |
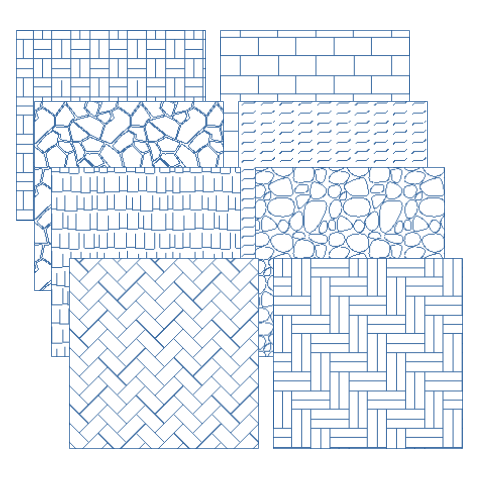 Sample Patterns |
Detailed View with Custom Applications
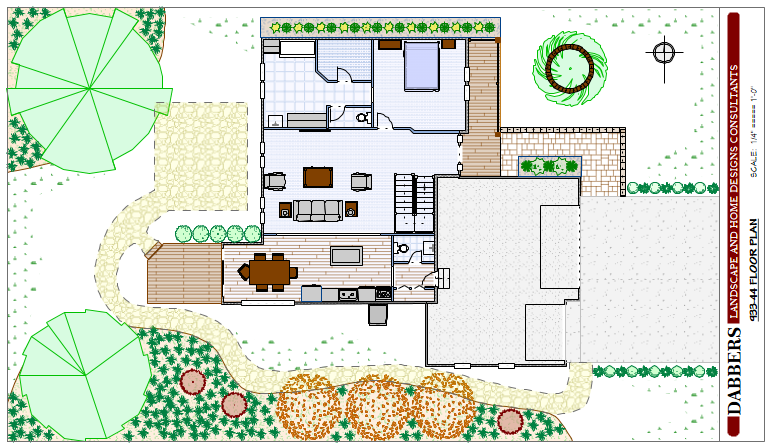 |
Antialiasing
Smooth lines and curves 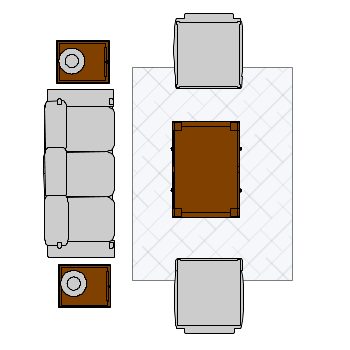 |
Line Cap Styles
Choose from Miter, Bevel, and Round |
Annotate Remodeling Details
Easily and Clearly Show Before and After Changes 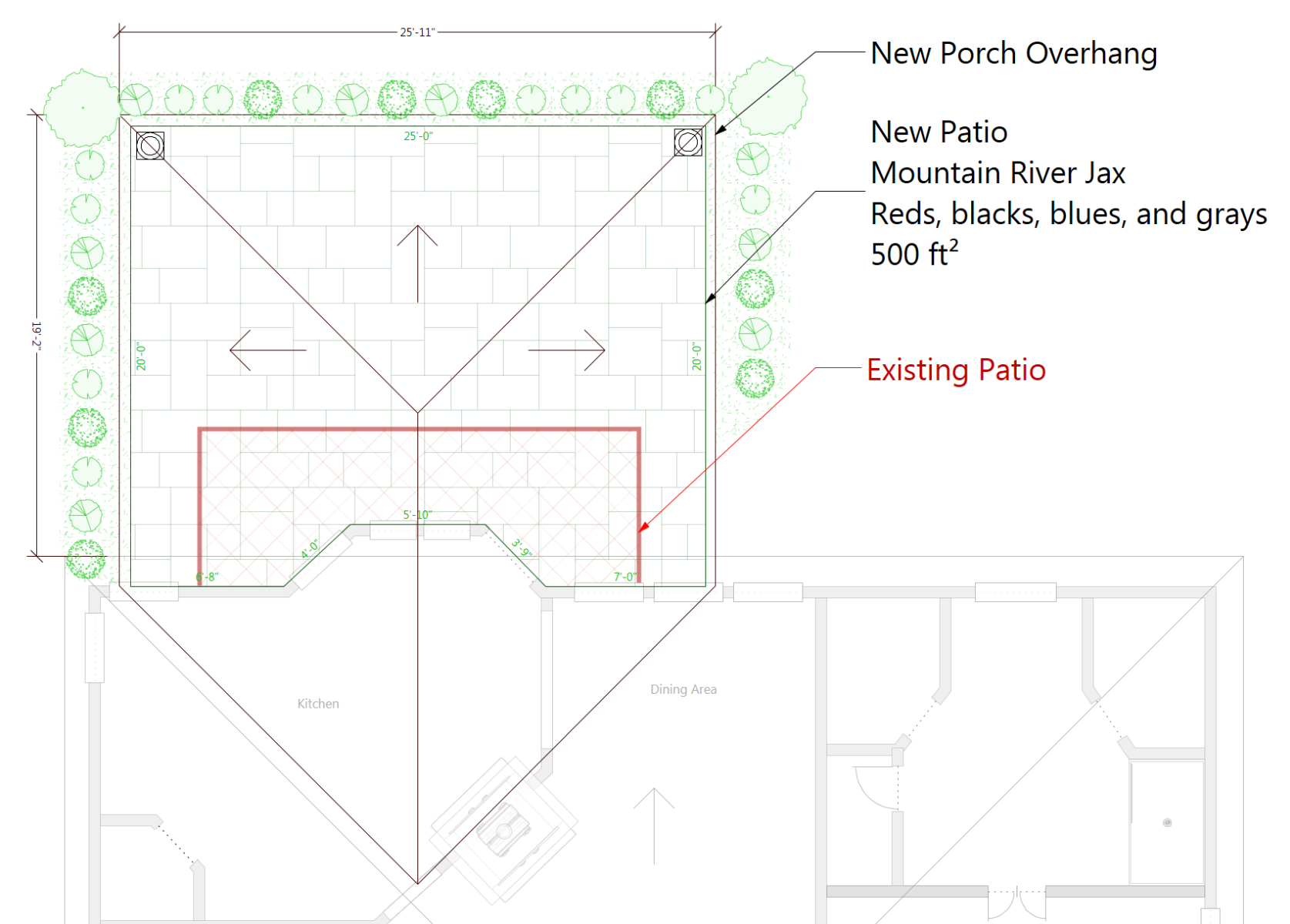 |
Transparency
Options for Lines, Fills, Patterns & Text. 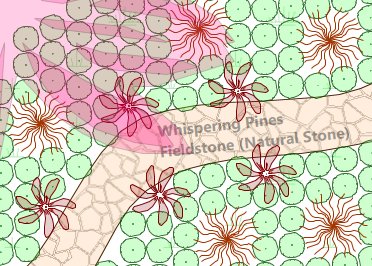 |
Callout Tool
Allows you to define portions of the building model as details, sections, and elevations. Callout size automatically adjust to fit text. |
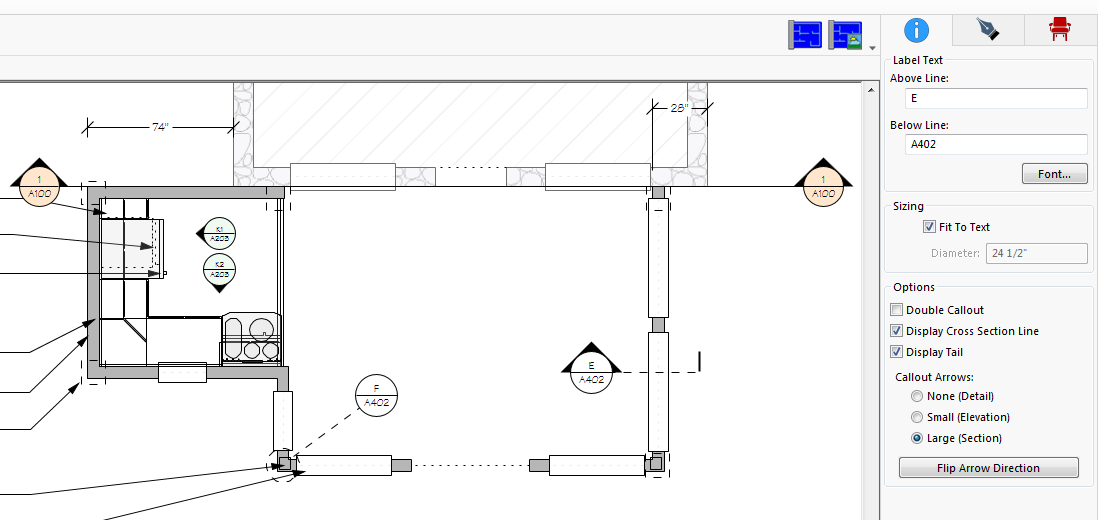 |
Railing, Decks and Staircases
Explore an array of railing styles, from offset spindles to glass and wire, and craft custom 3D posts for unlimited design possibilities. With detailed deck construction tools (only available in FloorPlan® Pro), you can define fascia heights and post dimensions, and ensure stability with support posts that extend to the ground. Fine-tune staircase post heights and achieve a continuous handrail flow over posts for a polished finish. |
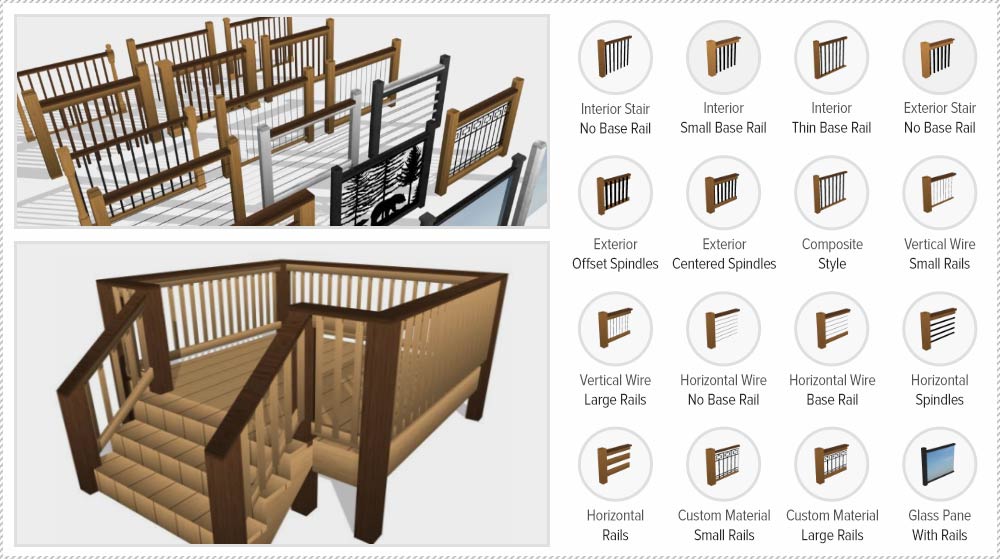 |

The LightWorks® rendering engine creates stunning presentations. Render management of materials, luminances, environments, and advanced render styles give you truly photorealistic results. Additional lighting options including Sky, Area, and Custom Object Lights help create stunning indoor renderings.
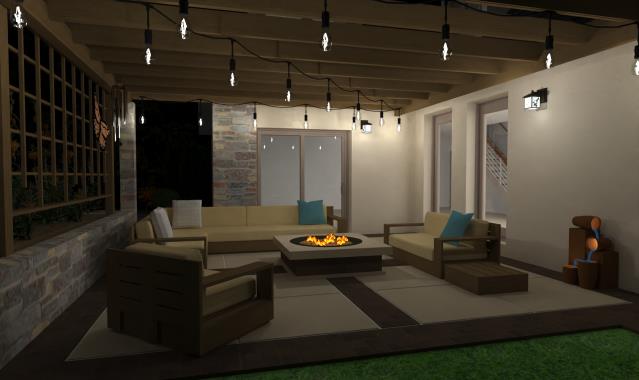
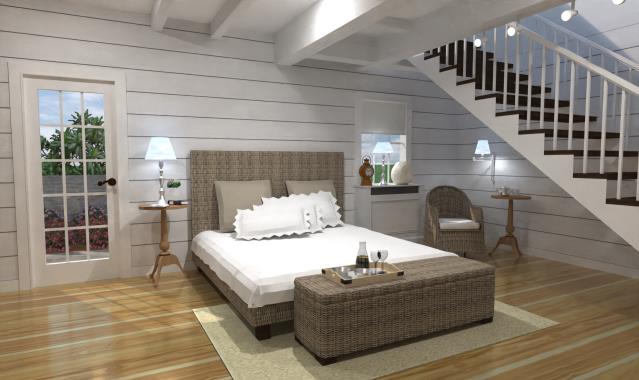
Windows, Doors Skylights
Windows, doors, and skylights now feature glass panes for enhanced realism in standard renderings. The photo rendering capability mimics the authentic qualities of double-pane window glass for a lifelike visual effect. |
 |
Level Lines
Add labels to drawing to callout important structural elevations when creating construction documentations. |
 |
Plan Labels
Add title lines to display plan names. Customize text alignment and font styles. |
 |
Modify Tool Bar
Align, edit, and distribute elements with ease. |
| Alignment Tools – Quickly align a selected set of design elements. | |
| Distribution Tools – Spaces selected design elements evenly. | |
| Size Match – Make selected elements the same width, height or both. | |
| Duplicate – Creates specified number of copies, customizable spacing between copies. | |
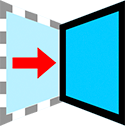 |
Flip and Mirror – objects horizontally and vertically. |
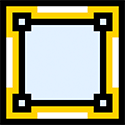 |
2D View Tools – Reset View, Fit To Window, Fit To Selected. |
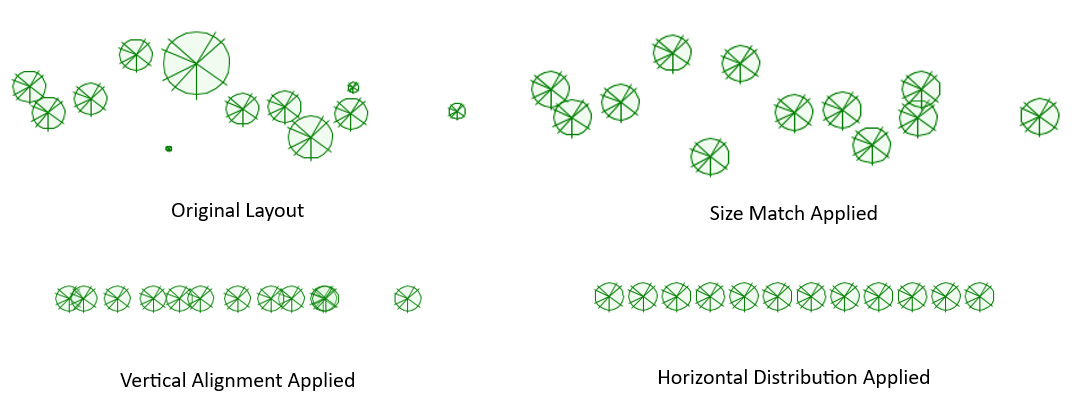 |
Rich Text
More custom text options. |
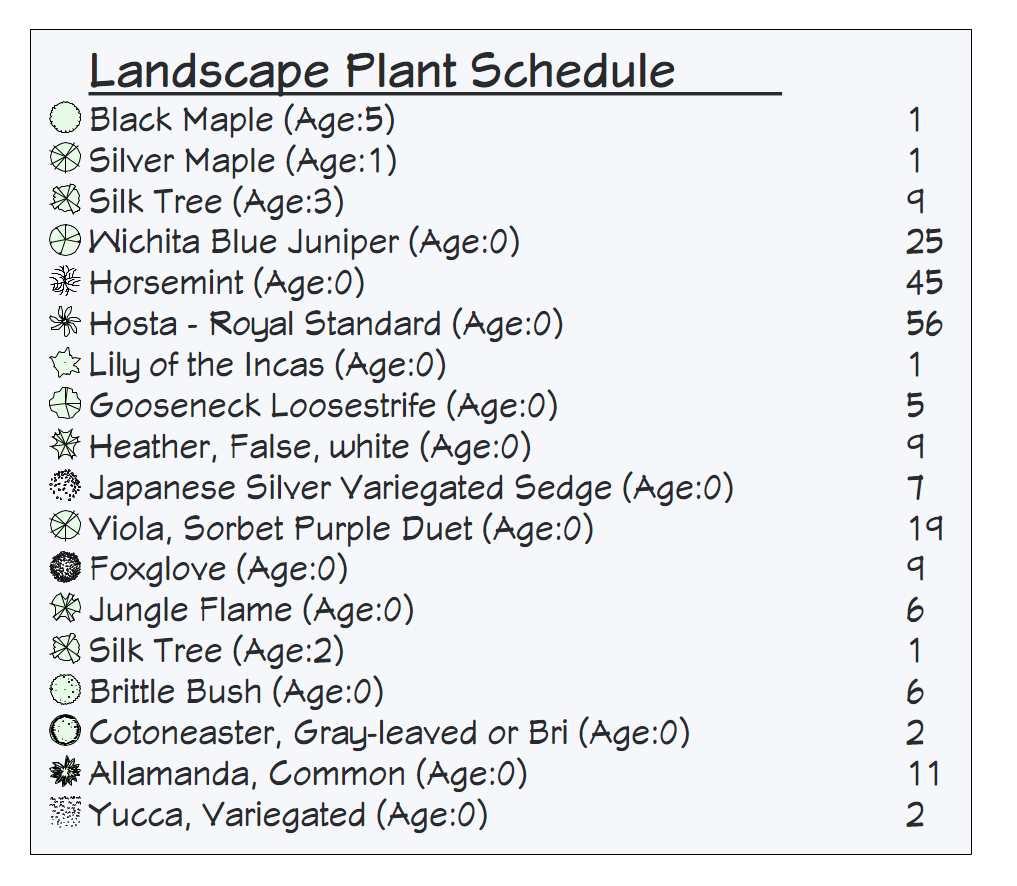 |
High-Quality Resolution and Printing
|
 |
Cost Estimation Tool
|
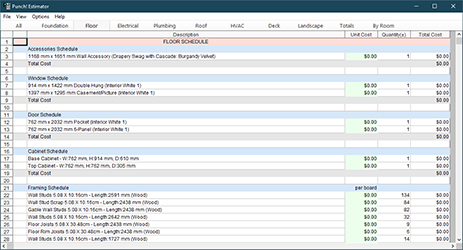 |

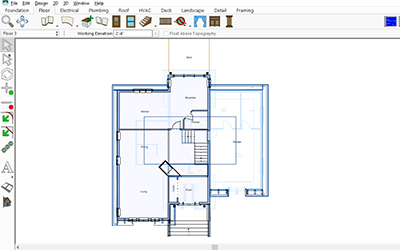 |
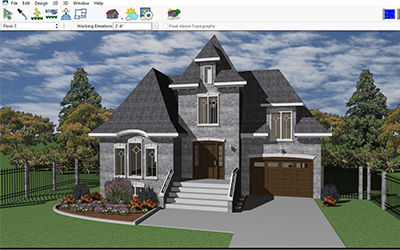 |

 |

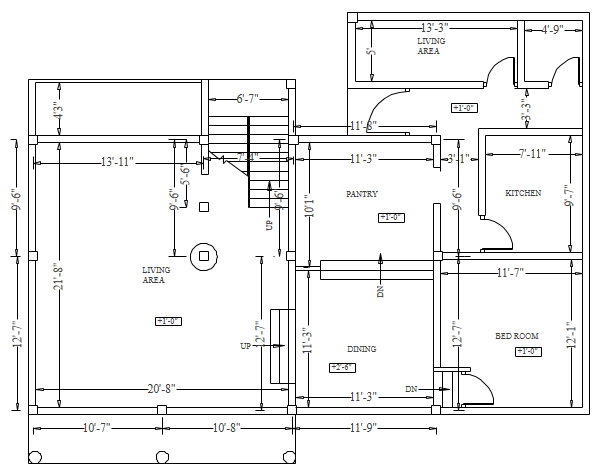 Import |
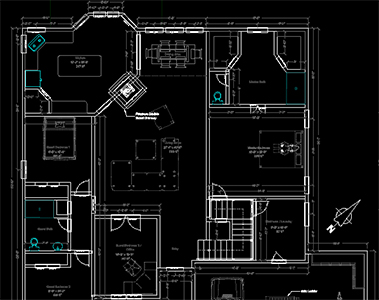 Export |
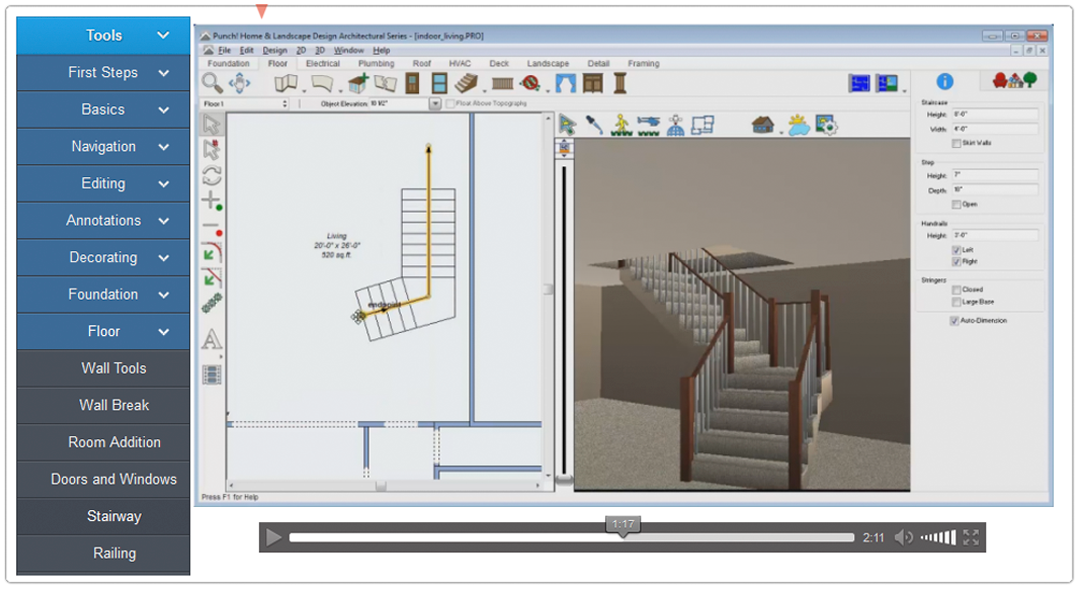 |
Intuitive Interactive Help & Do it Yourself Tips
Includes hundreds of DIY how-to-tips from the experts. |
 Kitchen Kitchen |
 Living Room Living Room |
 Bedroom Bedroom |
 Bathroom Bathroom |
 Basement Basement |
 Office Office |
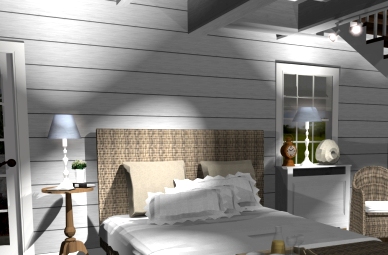 Lighting Lighting |
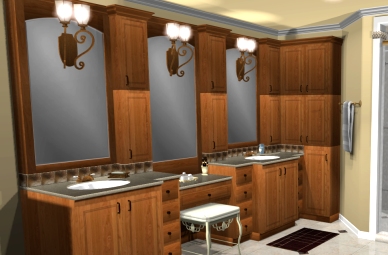 Cabinets Cabinets |
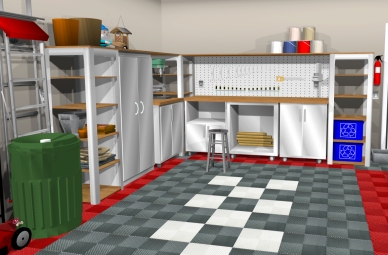 Storage Storage |
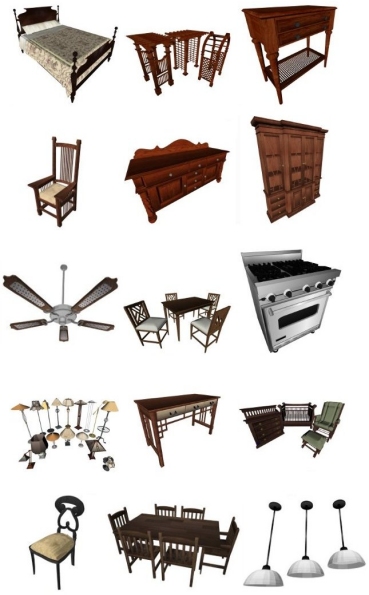 |
Object Library
Thousands of objects for every part of your design, inside or out. Remodel with new fixtures, lighting, ceiling fans, sinks, appliances and more. Flooring Carpets & Rugs
Try tile, carpet, wood, stone, and other materials including brand name, real-world products. Furniture Showcase
Add predesigned furniture groups with simple drag & drop. Easily arrange or edit your selections to suit your design. |
Brand Name Product Libraries
Thousands of possibilities! Faux finishes, interior and exterior paint, wood floors, solid surfaces, blinds, stone, and much more.Nationally-recognized decorating materials you can try before you buy. |
 |
Precision Lighting Planner
Enhance your design with strategic lighting using the Precision Lighting Planner. Suitable for both exterior and interior designs, this tool offers detailed controls for ambient light, shadows, fall off, radius, and more. Add landscape light fixtures with a simple drag and drop, creating the perfect atmosphere for any space. |
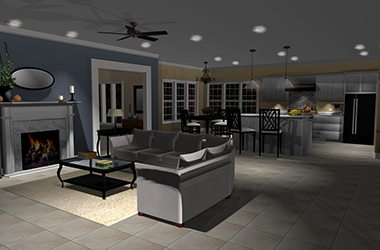 |
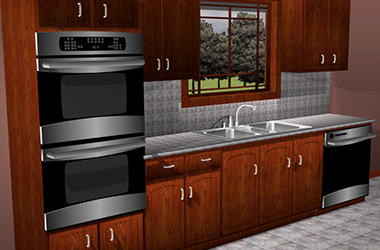 |
Cabinet Designer™
Customize your cabinets with shelving, pantries, drawers, and appliances. Also perfect for media centers, bathrooms and garage organization. |

Gain more closet space by planning an inexpensive wire shelving system or layout a garage that makes the best use of space, yet keeps things organized and within reach. Drag & drop shelving, workbenches and cabinets are included in the library.
 2D View 2D View |
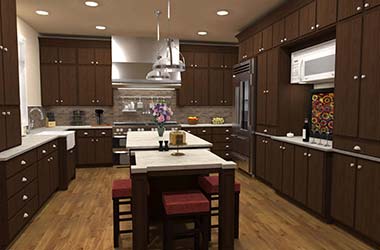 3D View 3D View |
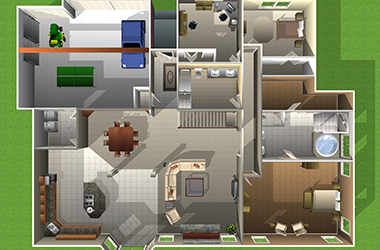 Room View Room View |
Note: The availability of features may vary across different model variants. For a detailed overview of feature distribution, please consult the Product Line Comparison Chart. This will help you identify which features are included in the variant you are interested in.
 Kitchen Kitchen |
 Living Room Living Room |
 Bedroom Bedroom |
 Bathroom Bathroom |
 Basement Basement |
 Office Office |
 Lighting Lighting |
 Cabinets Cabinets |
 Storage Storage |
 |
Object Library
Thousands of objects for every part of your design, inside or out. Remodel with new fixtures, lighting, ceiling fans, sinks, appliances and more. Flooring Carpets & Rugs
Try tile, carpet, wood, stone, and other materials including brand name, real-world products. Furniture Showcase
Add predesigned furniture groups with simple drag & drop. Easily arrange or edit your selections to suit your design. |
Brand Name Product Libraries
Thousands of possibilities! Faux finishes, interior and exterior paint, wood floors, solid surfaces, blinds, stone, and much more.Nationally-recognized decorating materials you can try before you buy. |
 |
Precision Lighting Planner
Enhance your design with strategic lighting using the Precision Lighting Planner. Suitable for both exterior and interior designs, this tool offers detailed controls for ambient light, shadows, fall off, radius, and more. Add landscape light fixtures with a simple drag and drop, creating the perfect atmosphere for any space. |
 |
 |
Cabinet Designer™
Customize your cabinets with shelving, pantries, drawers, and appliances. Also perfect for media centers, bathrooms and garage organization. |

Gain more closet space by planning an inexpensive wire shelving system or layout a garage that makes the best use of space, yet keeps things organized and within reach. Drag & drop shelving, workbenches and cabinets are included in the library.
 2D View 2D View |
 3D View 3D View |
 Room View Room View |
Note: The availability of features may vary across different model variants. For a detailed overview of feature distribution, please consult the Product Line Comparison Chart. This will help you identify which features are included in the variant you are interested in.
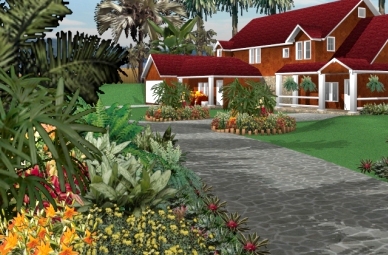 Landscaping Landscaping |
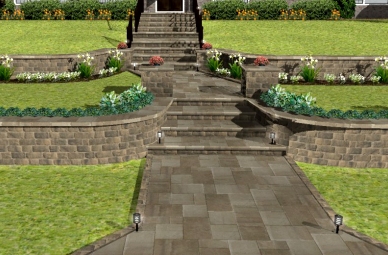 Patios and Pathways Patios and Pathways |
 Hardscaping Hardscaping |
QuickStart™: Drag & drop individual rooms to easily create your basic floor plan and begin designing your landscaping.
PhotoView™: Take pictures of the outside of an existing house and easily add outdoor design features and 3D elements.
Photo View
Use a photo of your home and design landscaping, decks, and patios around it. |
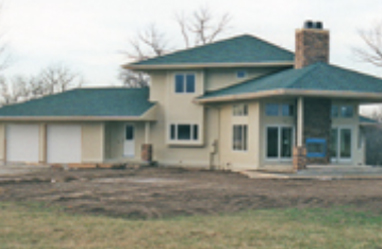 Original Photo Original Photo |
 Photo View Edit Photo View Edit |
Auto Edging & Planting Templates
Zone-specific plant groupings with simple drag & drop placement. A variety of shapes for freestanding, corners, and more. |
 |
Planting Library
The Planting Library is a comprehensive feature that enriches your design with a variety of botanical elements. It offers an extensive selection of flowers, shrubs, and trees that can be seamlessly integrated into your design. The library is not just limited to the existing database; it also allows the personalization of the collection by adding your favorite plants. PlantFinder™
The PlantFinder™ is an intelligent tool designed to ensure the success of your planting strategy. It searches for plants suitable for your specific area based on a range of parameters that you set, such as international zones, sunlight, climate, water, and soil conditions. It provides photo-realistic images of real-world plants, viewable from any angle, enhancing the realism of your design. Additionally, the color-coded zone maps simplify the plant selection process, making it both easy and reliable. |
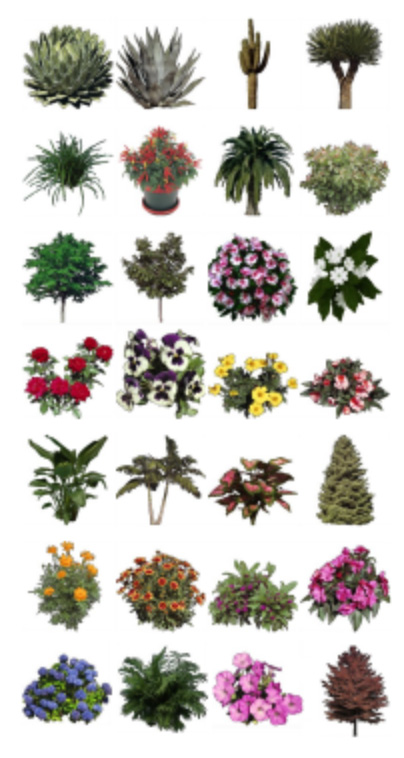 |
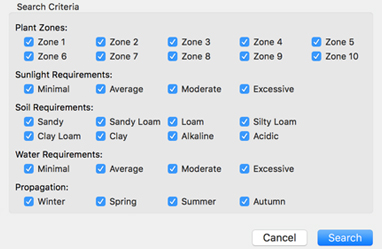 Plant Finder Plant Finder |
 Hardiness Zones Hardiness Zones |
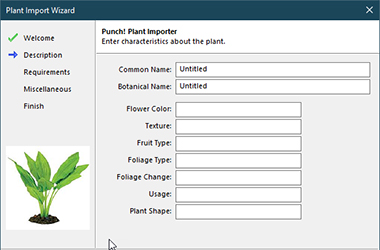 Plant Information Plant Information |
Irrigation Tools
The irrigation toolkit includes a variety of tools to design a comprehensive watering system. Sprinkler heads can be placed to achieve full coverage, visible only in 2D. Water lines represent the system's connections, and zone markers delineate different watering areas, both also in 2D. An irrigation control panel can be added to walls, allowing for repositioning and elevation adjustments. Backflow valves, essential for system integrity and sometimes legally required, are visible in both 2D and 3D views. Lastly, rain sensors can be installed to enhance system efficiency by conserving water and energy, which should be placed in unobstructed locations for accurate readings. These tools collectively facilitate the creation of an effective and efficient irrigation layout. |
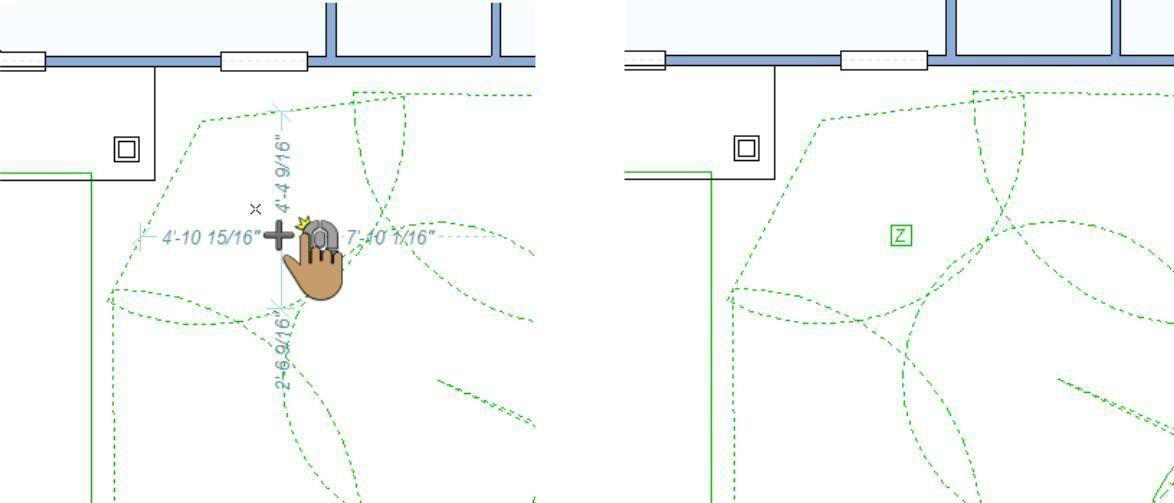 |
Plant Growth
Plant Growth visualization is a forward-thinking feature that lets you plan your design with the future in mind. It allows you to see how your plantings will evolve over time, which is particularly useful for planning the placement of trees and shrubs that will provide shade as they mature. |
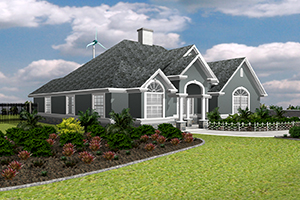 Year 1 |
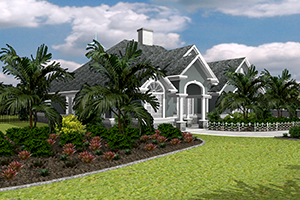 Year 2 |
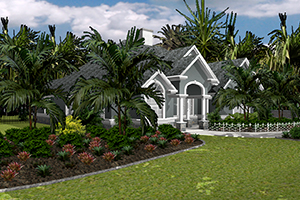 Year 3 |
Hardscapes
The Hardscapes feature enables you to create dramatic and functional retaining walls that not only define the space but also enhance the aesthetic appeal of your home. It offers a variety of materials like stone and brick, and once the structure is in place, you can add plantings to complete and complement the overall look of your outdoor space. These features collectively provide a robust toolkit for designing both the green and structural elements of your property with precision and artistic flair. |
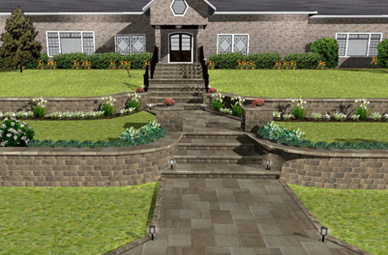 Hardscapes Hardscapes |

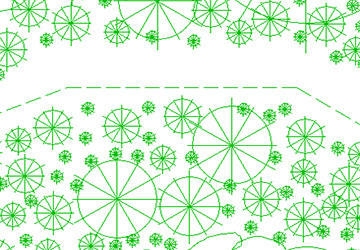 2D View |
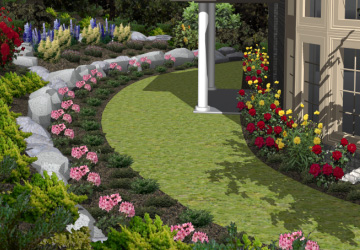 3D View |
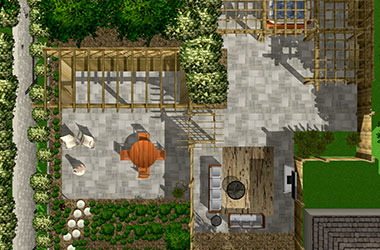 Aerial View |
Note: The availability of features may vary across different model variants. For a detailed overview of feature distribution, please consult the Product Line Comparison Chart. This will help you identify which features are included in the variant you are interested in.
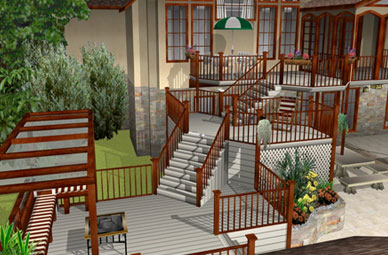 Decks Decks |
 Patios Patios |
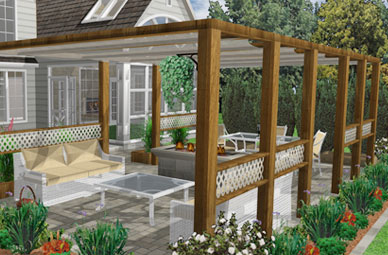 Outdoor Living Outdoor Living |
QuickStart™: Drag & drop plants, flowers, shrubs and trees from the library and begin designing your landscaping.
PhotoView™: Take pictures of the outside of an existing house and easily add outdoor design features and 3D elements.
Intellideck™:This function smartly recognizes your home’s contours during the design process, enabling you to swiftly create a personalized deck in mere moments.
*PhotoView™ not available in FloorPlan® Express, Intellideck™ only available in FloorPlan® Pro.
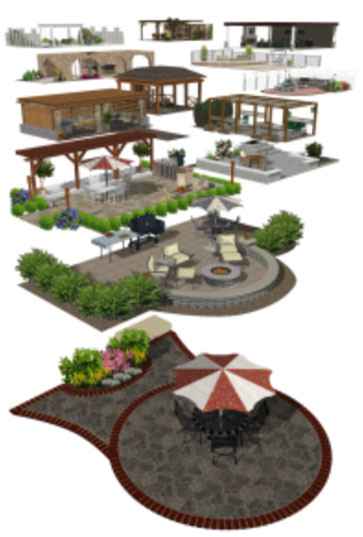 |
Deck and Patio
The Deck and Patio templates provide a selection of predesigned layouts that are ready to use with a simple drag-and-drop action. These templates are fully editable, so you can either adopt them as they are or customize them to fit your unique style. |
Outdoor Living
Transform any ordinary backyard into a vibrant space perfect for entertainment. FloorPlan® includes a variety of objects such as outdoor kitchens, fireplaces, and furniture, allowing you to create a cozy and inviting atmosphere. Additionally, you can enhance your design with pavers, decks, and landscaping elements, tailoring the outdoor area to your preferences and needs. |
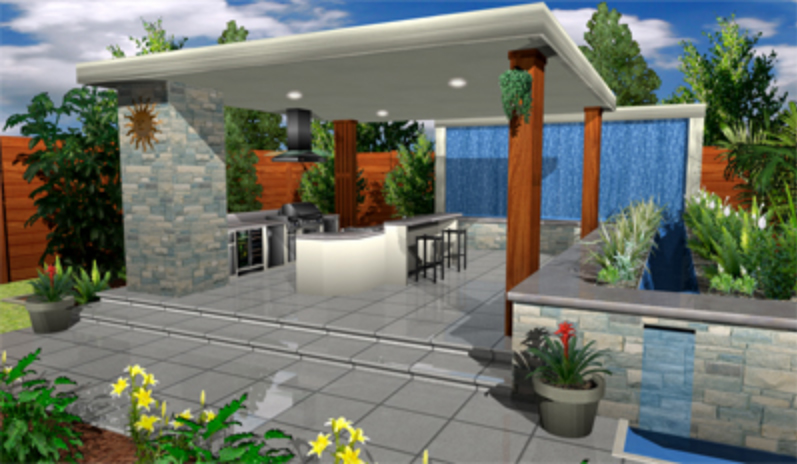 |
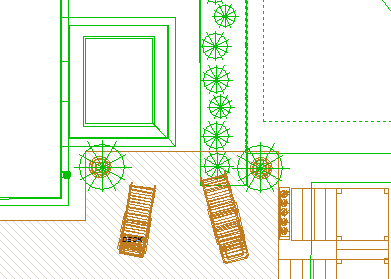 2D View |
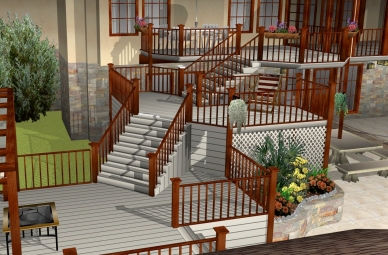 3D View |
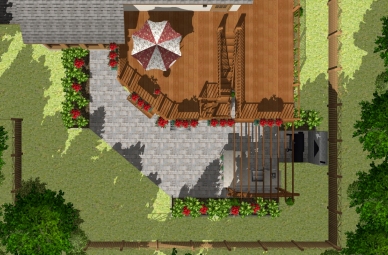 Aerial View |
Note: The availability of features may vary across different model variants. For a detailed overview of feature distribution, please consult the Product Line Comparison Chart. This will help you identify which features are included in the variant you are interested in.

FloorPlan now provides extensive detailing tools suitable for annotating site plans, floor plans, elevation views, and providing other details required for proper construction and permits. These new tools include a Callout tool, Level Lines, Plan, Window and Door labels, and Note Markers. In addition, numerous improvements to line styles and fill patterns provide greater ability to annotate and call out regions and areas of the drawing. All essential in accurately communicating design intent.

Add labels to drawing to callout important structural elevations when creating construction documentation.

Ability to add labels to line styles.

Identify building specifications such as framing requirements, pier locations, etc.

Add title lines to display Plan names; customize text alignment and font style.

Add custom labels for use, for example, in identifying manufacturer name or model/part number.


Newly added patterns, and a new rotate pattern option.

Expandable through downloadable content.

Save hours of design time by using professionally drawn single and two-story house plans as 2D tracing layers which can then be automatically viewed as a 3D design. 500 plans from which to choose!

The new LightWorks® rendering engine creates stunning presentations. Render management of materials, luminance, environments, and advanced render styles give you truly photorealistic results. You can create even more stunning renderings with new LightWorks® Skylight, Area, and Custom Object lighting options. These enhancements are ideal for creating dynamic, photorealistic Interior Designs, allowing you to more effectively communicate your design ideas to your client, or your interior designer, builder, or contractor.

OBJ with Textures and STL are now available as file export options.
*Supported file formats may vary across different model variants. For a detailed overview of feature distribution, kindly consult the for feature availability per variant. This will help you identify which features are included in the model you are interested in.
FloorPlan® is equipped with robust import and export capabilities, ensuring smooth integration with a wide range of design and modeling tools. This flexibility allows you to bring in various types of data and materials to enrich your designs and to share your projects in versatile formats.
Macintosh® OS 10.11 through 11.14 ¹, x64 Intel® Mac®, 3 GB of hard disk space, 8 GB RAM or greater, Mouse Pointing Device (wheel button recommended), OpenGL Compliant video card with 256 MB VRAM
¹ Program compatibility is not guaranteed for earlier operating systems, requires a machine with an operating system using x64 (64-Bit) architecture.