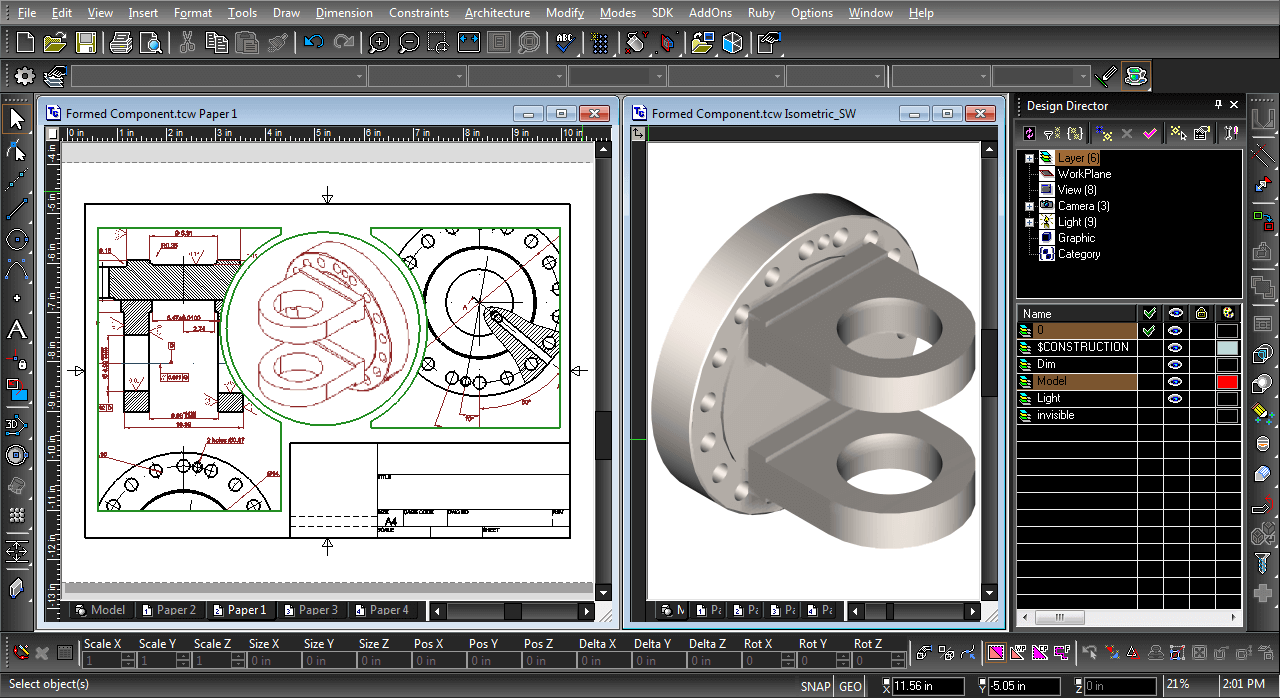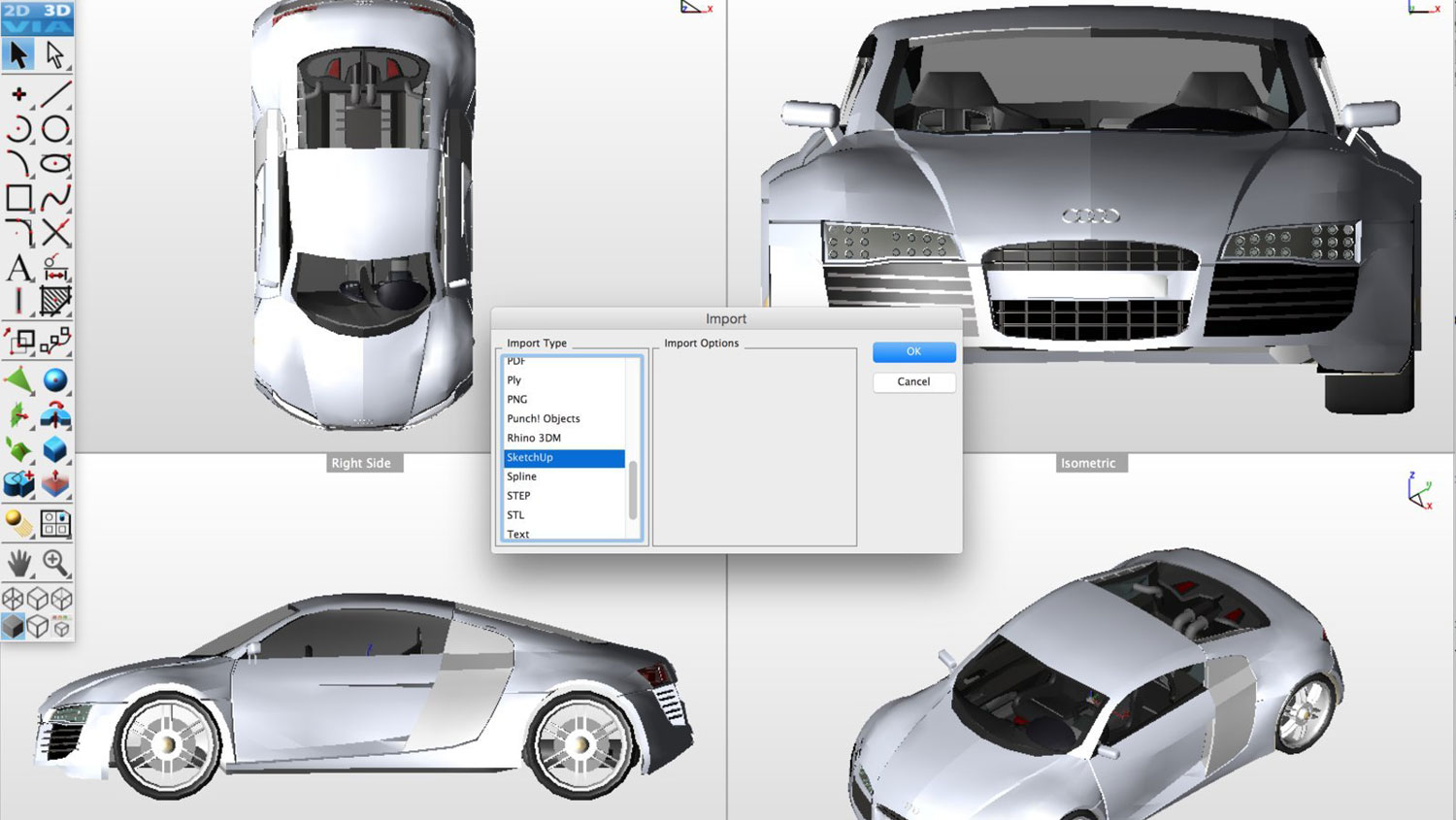2D Drafting
PROFESSIONAL 2D DRAFTING & DRAFTING PALETTE
- Comprehensive CAD drafting tools and dimensioning.
- User-friendly drafting palette for tool access.
- AutoCAD®-like commands for faster workflows.
Learn More
3D Modeling
ADVANCED 3D MODELING & ACIS® SOLIDS
- Full ACIS® solid-modeling with surface and mesh support.
- Solid history tree for easy edits.
- Parametric 3D objects and Booleans for complex models.
See 3D Features
Photorealistic Rendering
HIGH-END PHOTOREALISTIC RENDERING
- Integrated LightWorks and RedSDK rendering engines.
- Realistic lighting, materials, and reflections.
- Ray-tracing and advanced lighting options.
Explore Rendering
This website uses cookies to ensure you get the best experience on our website


