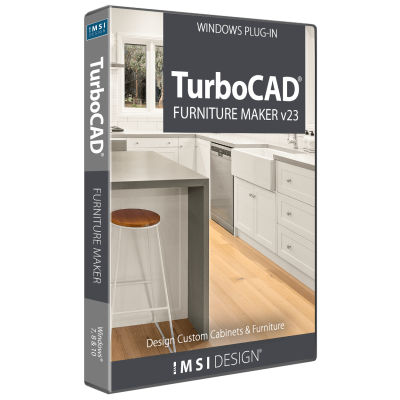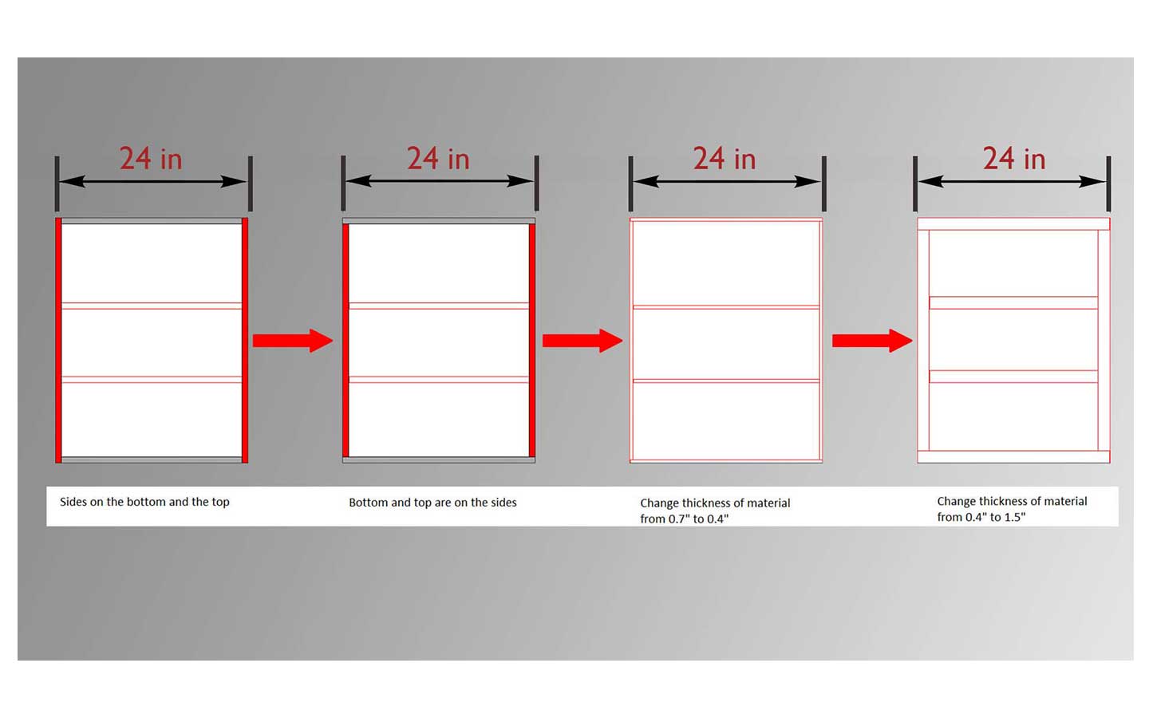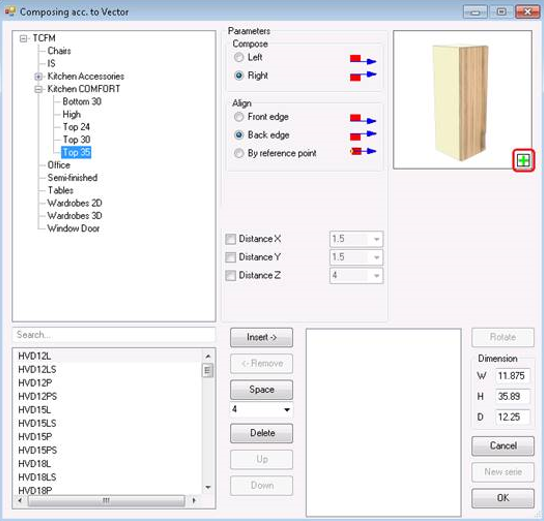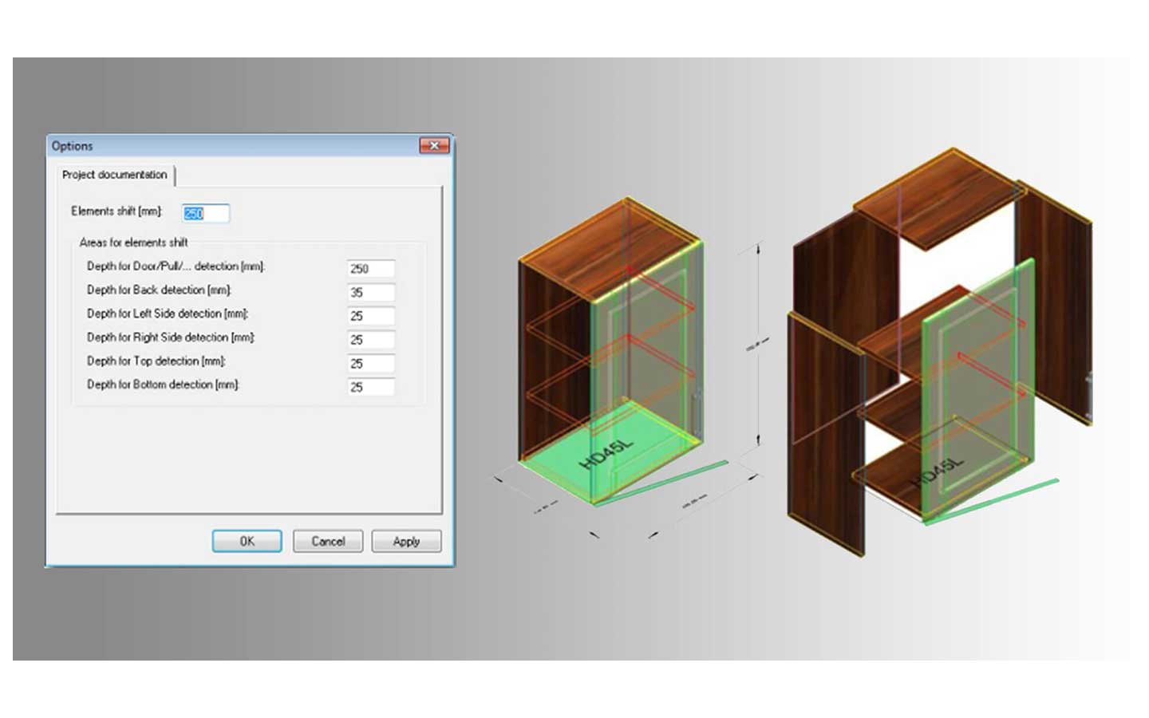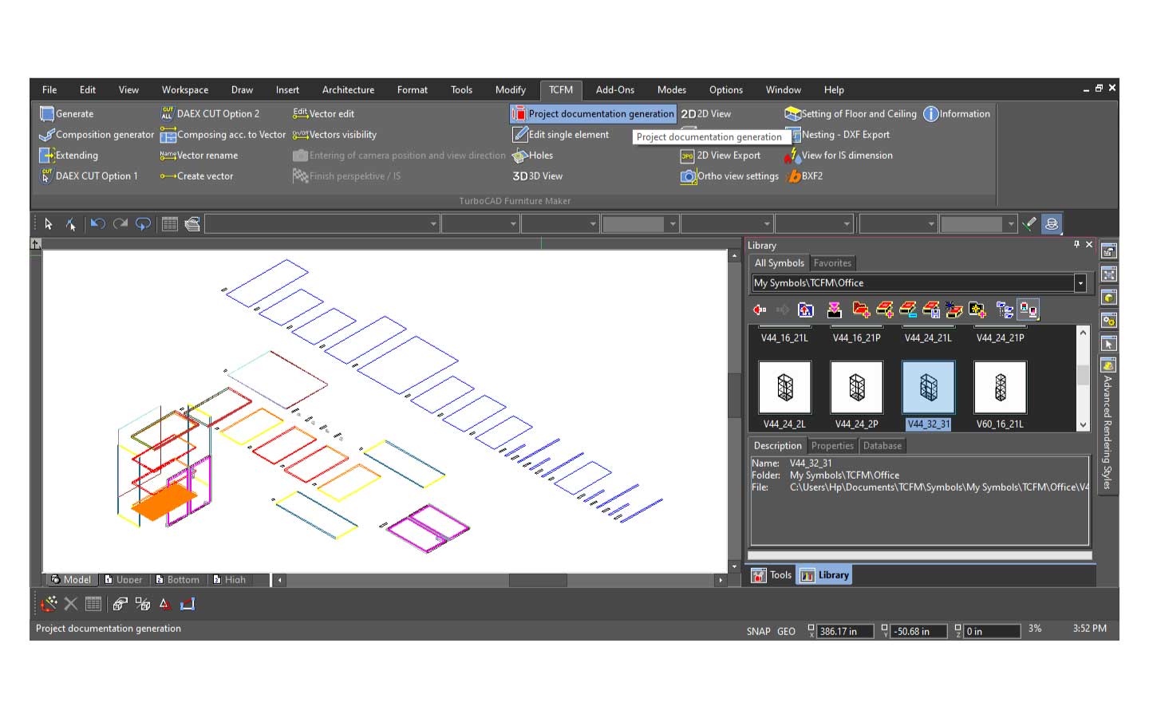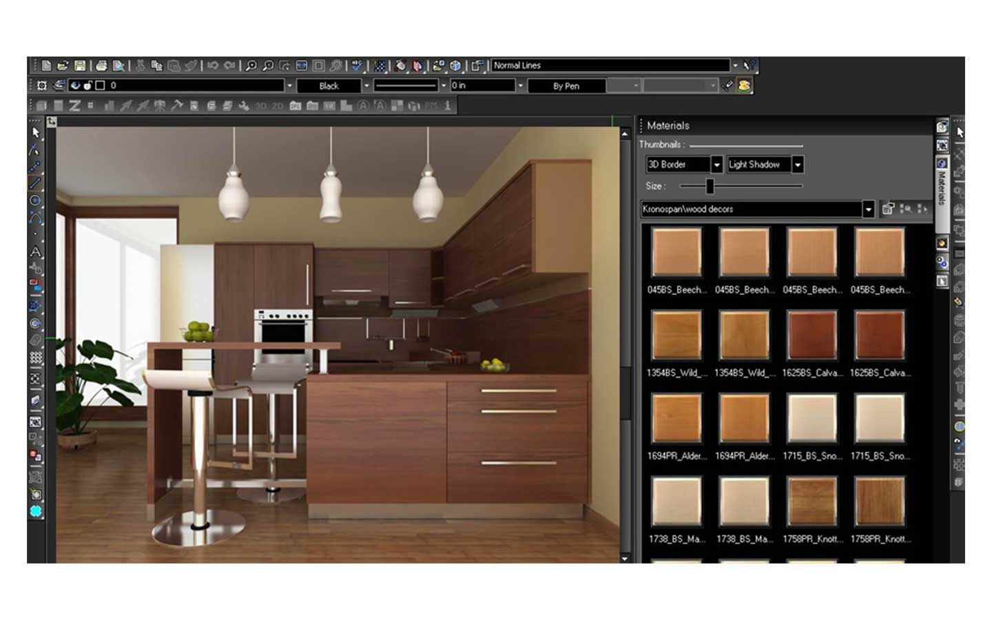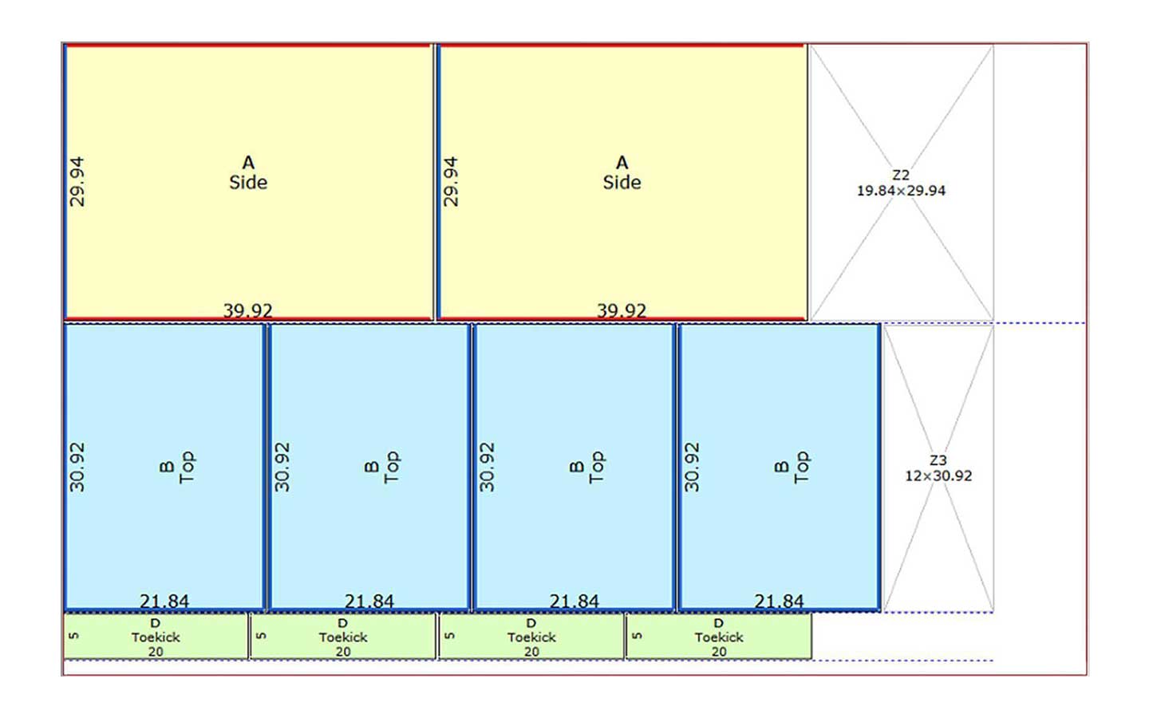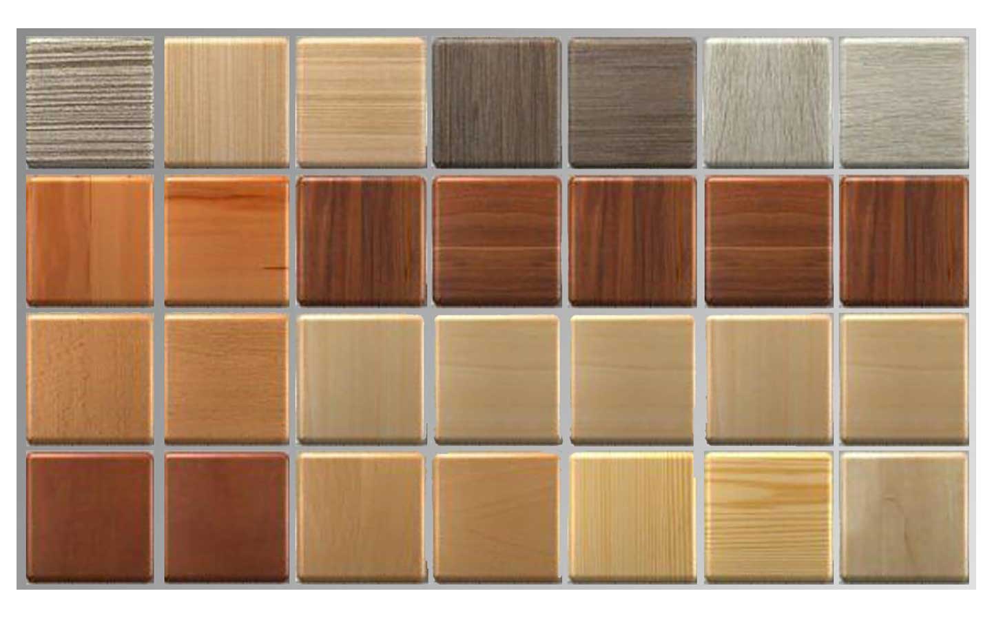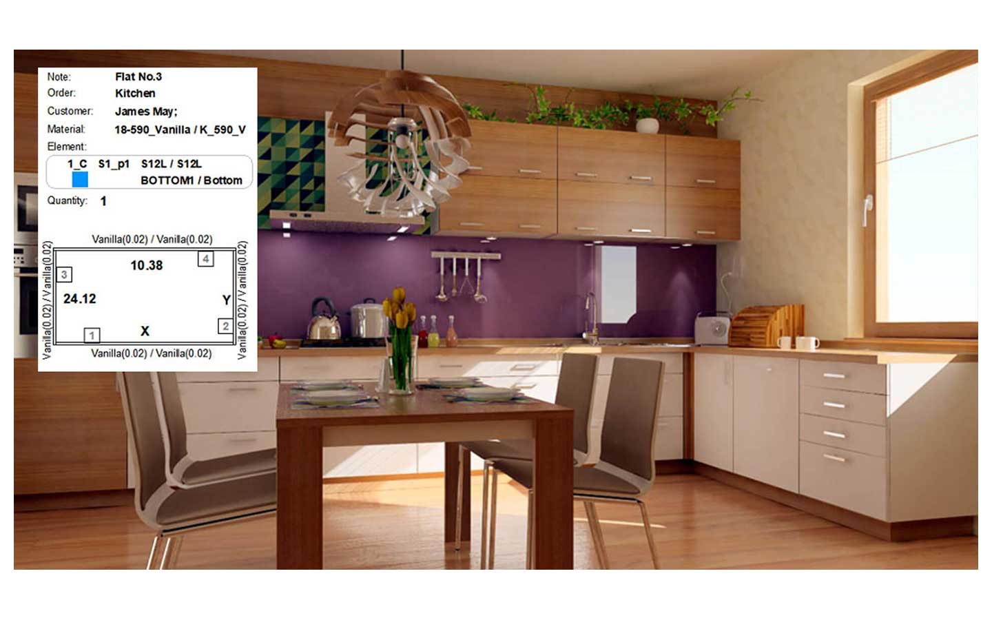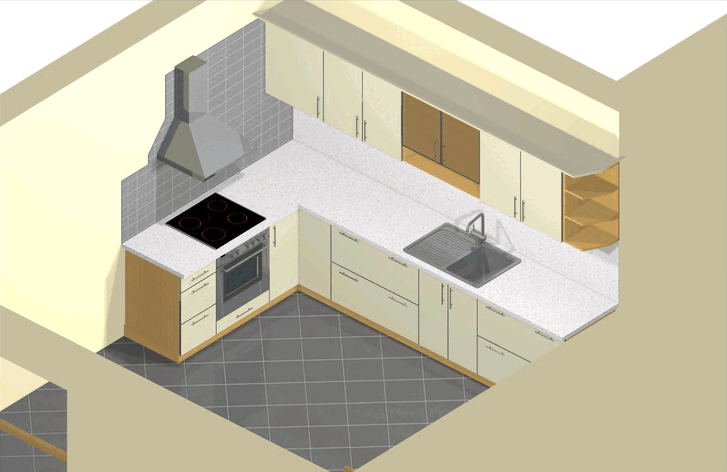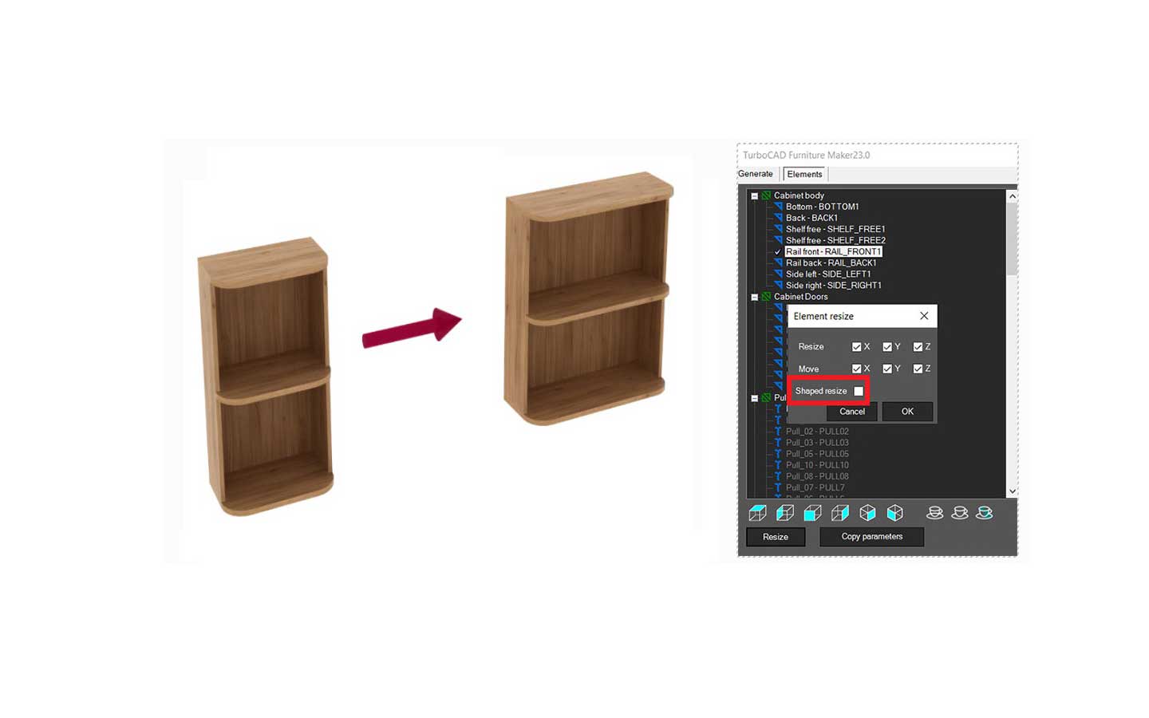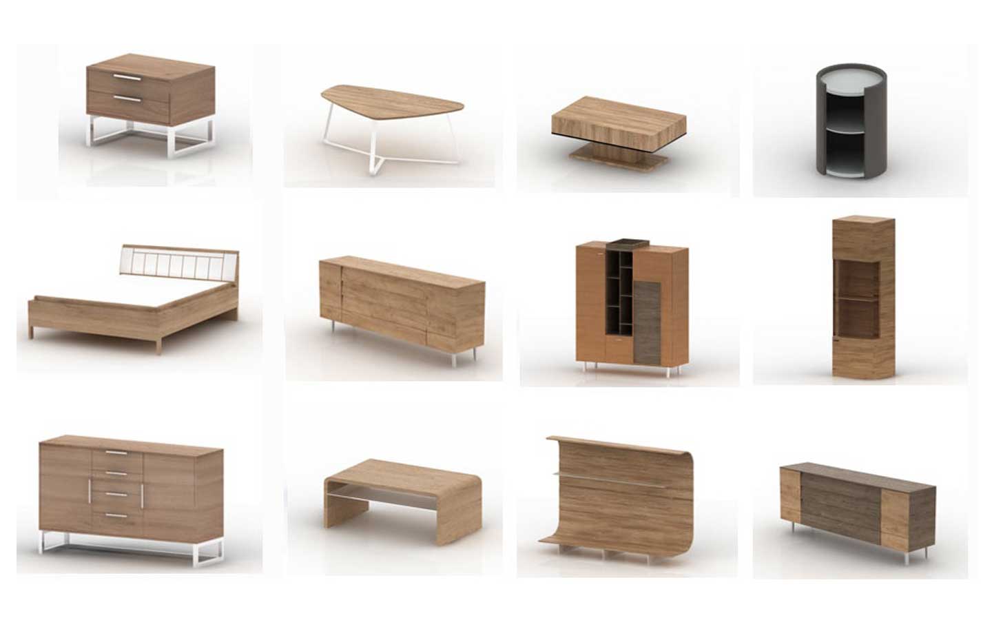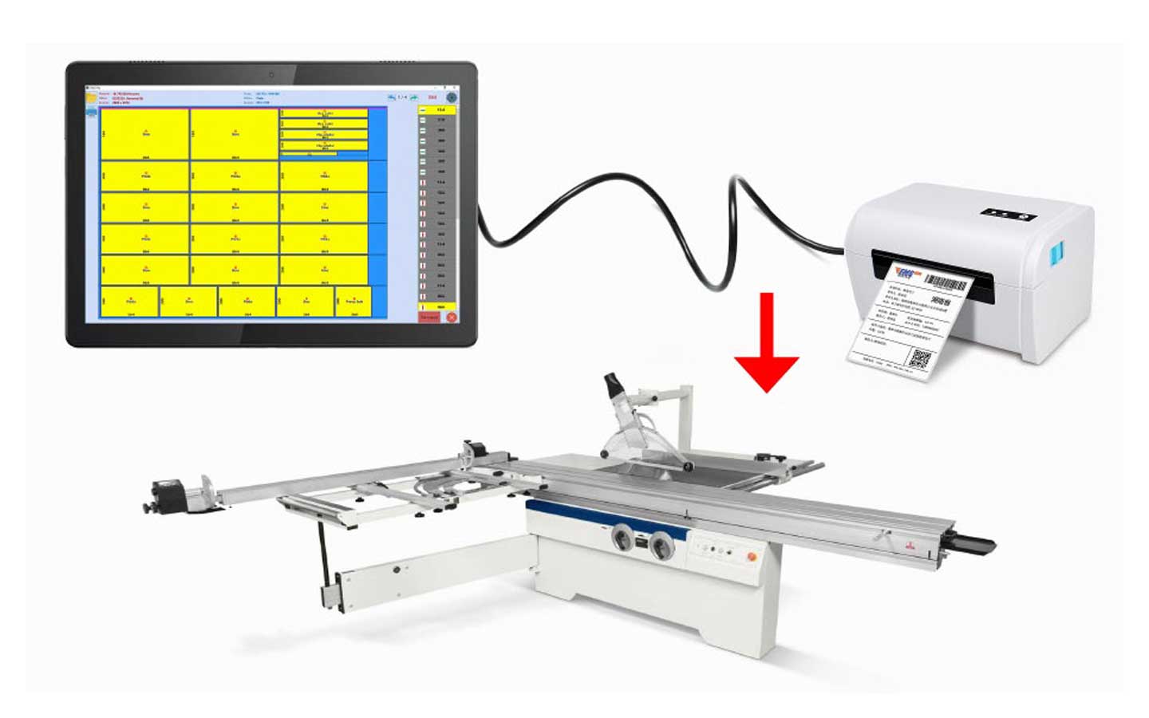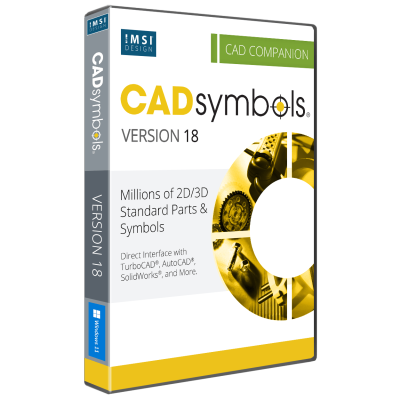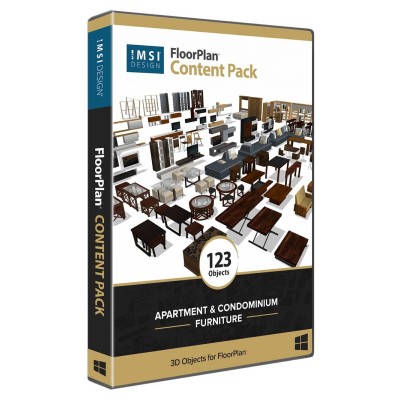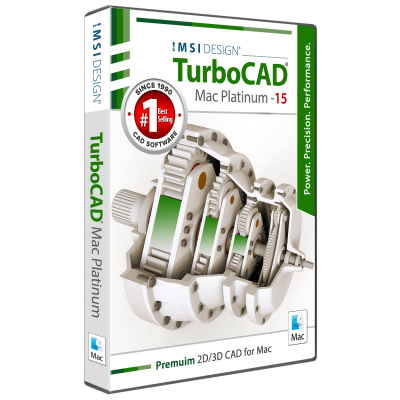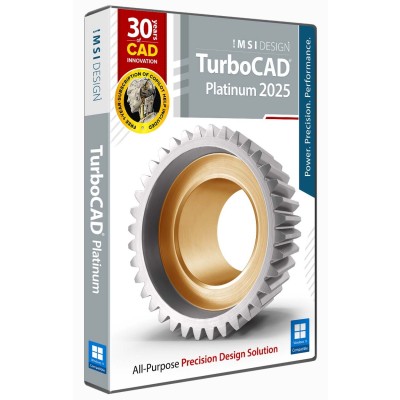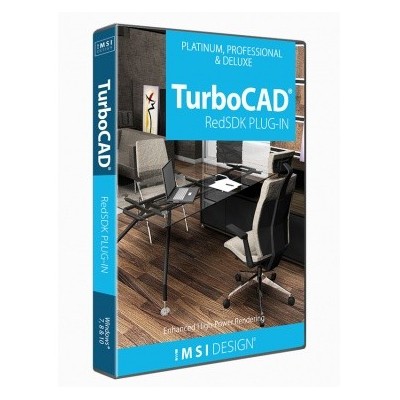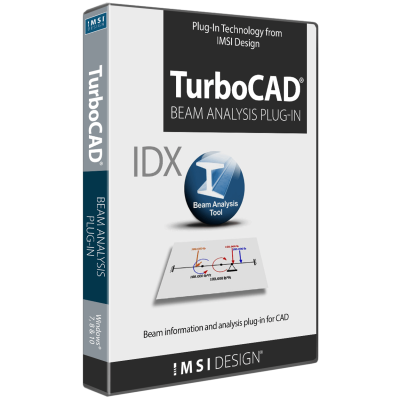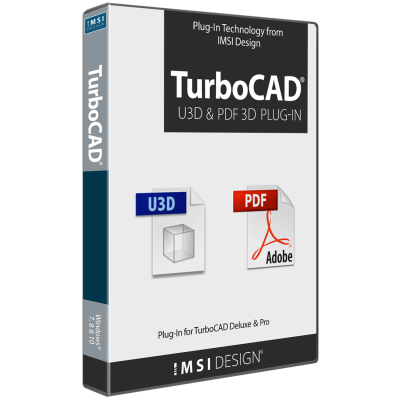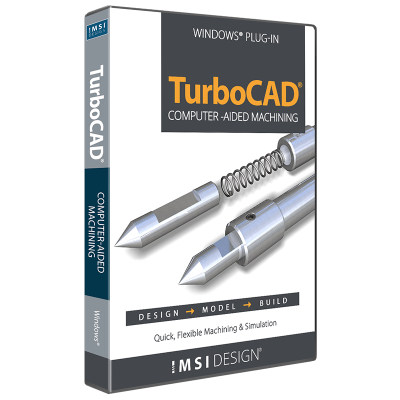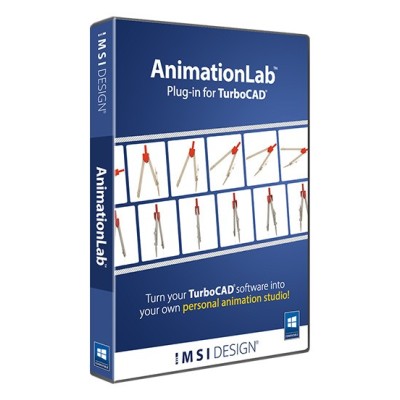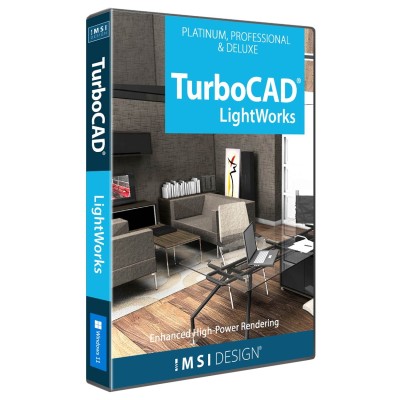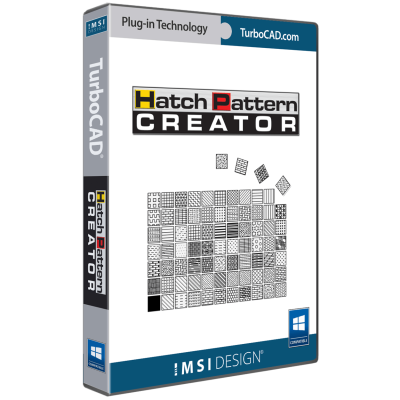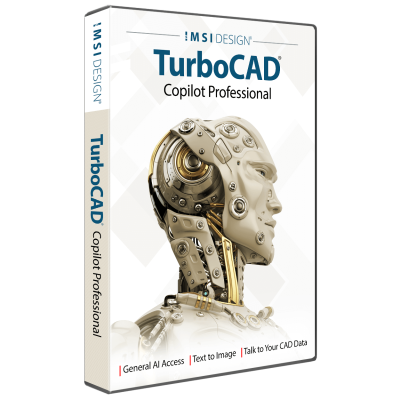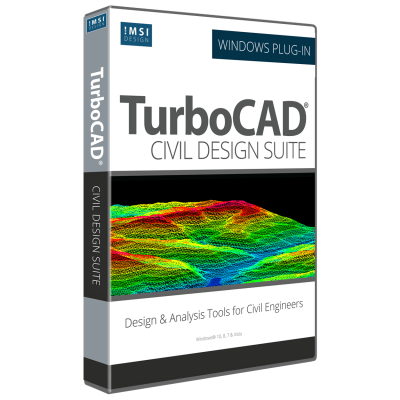| Price |
$149999 |
$99999 |
$29999 |
$9999 |
| UI & PERFORMANCE |
| Audit System - locate 'bad' or out-of-rage objects based upon user criterion |
✔ |
✔ |
✔ |
✔ |
| AutoCAD-like 2D Drafting Interface Options |
✔ |
✔ |
|
|
| Command Line with Dynamic Input Cursor |
✔ |
✔ |
|
|
| Easy, Handle-Based Editing |
✔ |
✔ |
✔ |
✔ |
| ePack with New Intelligent File Send |
✔ |
|
|
|
| PDF Underlay Tool |
✔ |
✔ |
|
|
| Purge Tool |
✔ |
|
|
|
| Windows 64-bit and 32-bit Compatible Versions |
✔ |
✔ |
✔ |
✔ |
| Design Director - for object property management |
✔ |
✔ |
✔ |
|
| Layer Filters |
✔ |
✔ |
✔ |
|
| Layer Management |
✔ |
✔ |
✔ |
✔ |
| Conceptual Selector |
✔ |
✔ |
✔ |
|
| Timestamp |
✔ |
✔ |
✔ |
✔ |
| Confirm replace warning message - Added in warning dialogue |
✔ |
✔ |
✔ |
|
| Customize Ribbon Configuration |
✔ |
✔ |
✔ |
✔ |
| Named View Enhancements |
✔ |
✔ |
✔ |
|
| Reset All Button in UI Theme Dialog Box |
✔ |
✔ |
✔ |
✔ |
| Ribbon UI Theme Support |
✔ |
✔ |
✔ |
✔ |
| UI Scale Slider in "Customize" Dialog Box and 4K monitor support |
✔ |
✔ |
✔ |
✔ |
| 2D DRAFTING & EDITING |
| 2D Drawing, Editing and Modifying |
✔ |
✔ |
✔ |
✔ |
| Advanced Drawing Tools (Gear, Surface Tolerance, Text along Curve) |
✔ |
|
|
|
| Drafting and Detailing Palette - create associative sections and cut planes |
✔ |
|
|
|
| 2D Geometric and Dimension Constraints |
✔ |
|
|
|
| Associative Arrays and Pattern Tools |
✔ |
✔ |
|
|
| Arrow tools |
✔ |
✔ |
|
|
| Auto Tools (for Scaling, Sizing, Positioning, Rotating, and Movement) |
✔ |
✔ |
✔ |
✔ |
| Bezier and Fair Curves |
✔ |
✔ |
✔ |
✔ |
| Centerline and Center Mark |
✔ |
✔ |
✔ |
✔ |
| Hatch Pattern Creator & Gradient Fills |
✔ |
✔ |
|
|
| Smart and Quick Dimension Tools |
✔ |
✔ |
✔ |
✔ |
| Relative Angle Field |
✔ |
✔ |
✔ |
✔ |
| Angular dimension tool improvement |
✔ |
✔ |
✔ |
✔ |
| Construct Similar |
✔ |
✔ |
✔ |
✔ |
| Highlight End Points |
✔ |
✔ |
✔ |
✔ |
| Improved Inspector Bar functionality |
✔ |
✔ |
✔ |
✔ |
| Open/Close property for Polyline |
✔ |
✔ |
✔ |
✔ |
| PDF /Insert/Underlay - New for TurboCAD Deluxe and Designer |
✔ |
✔ |
✔ |
✔ |
| Pick Point Hatch Improvement |
✔ |
✔ |
✔ |
✔ |
| Remove Overlapping Entities Tool |
✔ |
✔ |
✔ |
✔ |
| Select by Similar - Select objects with shared or similar properties |
✔ |
|
|
|
| Trace Tools - Trace By Point and Trace By Rectangle incorporated to 64-bit |
✔ |
✔ |
✔ |
|
| FlatShot (PHLV5, tcHidden) |
✔ |
✔ |
|
|
| Constraint Animation |
✔ |
✔ |
|
|
| Quick Dimension improvements |
✔ |
✔ |
✔ |
✔ |
| 3D DRAWING, MODELING, & EDITING |
| 3D Surface Primitives |
✔ |
✔ |
✔ |
|
| 3D Booleans - Add, Subtract, Intersection |
✔ |
✔ |
✔ |
|
| 3D Helix |
✔ |
✔ |
✔ |
|
| 3D Splines and Polylines |
✔ |
✔ |
✔ |
|
| Extrude (simple) |
✔ |
✔ |
✔ |
|
| Assembly Tools |
✔ |
✔ |
✔ |
|
| Sweep |
✔ |
✔ |
✔ |
|
| Revolve |
✔ |
✔ |
✔ |
|
| Advanced Blending Functionality |
✔ |
|
|
|
| Slot Tools |
✔ |
✔ |
✔ |
|
| 3D Patterns from Compound Profiles |
✔ |
|
|
|
| Mirror Copy Tool for 3D Objects |
✔ |
✔ |
✔ |
|
| 3D Slice by Facet |
✔ |
|
|
|
| ACIS® Faceter Surface Tolerance |
✔ |
|
|
|
| Extrude Improvement - Surface extrude for flat 3D polylines or 3D curves |
✔ |
✔ |
✔ |
|
| Fillet Edges (blend) Tool Improvements |
✔ |
|
|
|
| Flange Sheet Improvement |
✔ |
|
|
|
| Unbend Tool Improvement |
✔ |
|
|
|
| Advanced Cover/Guides |
✔ |
|
|
|
| 3D Print Repair Tool |
✔ |
✔ |
✔ |
|
| SOLID MODELING & ADVANCED MECHANICAL DESIGN |
| Part Tree/History Tree |
✔ |
|
|
|
| ACIS® Solid Modeling |
✔ |
|
|
|
| Thread tool |
✔ |
|
|
|
| Stretch Entity |
✔ |
|
|
|
| Extract Entity |
✔ |
|
|
|
| Push/Pull Tool |
✔ |
|
|
|
| Imprint |
✔ |
|
|
|
| Law Tools - Curve from Law; Surface with Laws; Offset with Law; Warp Entity by Law |
✔ |
|
|
|
| Lofting |
✔ |
|
|
|
| NURBS Support |
✔ |
|
|
|
| Sheet Metal Tools (bend and unbend, flange, gusset and rib) |
✔ |
|
|
|
| Smooth Surface Meshes (SMesh) |
✔ |
|
|
|
| Tweak Face and Revolve Face |
✔ |
|
|
|
| Twist Entity |
✔ |
|
|
|
| Twisted Extrude, Extrude to Face Tools |
✔ |
|
|
|
| ADVANCED ARCHITECTURAL DESIGN & GIS |
| House Builder Wizard |
✔ |
✔ |
✔ |
|
| Simple BIM via IFC Support |
✔ |
Import only |
Import only |
|
| Intelligent (Parametric) Attribute-rich, Architectural Objects* |
|
|
|
|
| Walls (Self-Healing; Straight, Curved; Block Insert) |
✔ |
✔ |
✔ |
|
| Compound Wall Definitions / Multi-Component Walls |
✔ |
|
|
|
| Windows & Doors |
✔ |
✔ |
✔ |
|
| Muntins - for Windows & Doors |
✔ |
|
|
|
| Roofs |
✔ |
✔ |
✔ |
|
| Slabs (Floor and Roof Slabs, now with openings) |
✔ |
✔ |
|
|
| Stairs |
✔ |
|
|
✔ |
| Rails |
✔ |
|
|
|
| Markers |
✔ |
✔ |
✔ |
|
| Schedule |
✔ |
✔ |
✔ |
|
| Schedule Tool and Wizard |
✔ |
✔ |
|
|
| Architectural Sections and Elevations (3D-to-2D documentation) |
✔ |
✔ |
|
|
| Style Manager |
✔ |
Limited |
Limited |
|
| Self-Trimming and Self-Aligning Blocks |
✔ |
✔ |
✔ |
|
| Geolocation of Drawings, Compass Rose |
✔ |
✔ |
✔ |
|
| "Array tools" improvement for ADT (Architectural Desktop) objects. |
✔ |
✔ |
✔ |
|
| BIM Tool Improvement - BIM palette for show/edit BIM data |
✔ |
✔ |
|
|
| Removal of lines between Floors of multi-story houses |
✔ |
✔ |
✔ |
|
| PHOTOREALISTIC RENDERING AND VISUALIZATION |
| 3D Photorealistic Rendering |
✔ |
✔ |
✔ |
|
| Customizable Luminances and Material Libraries |
✔ |
✔ |
✔ |
|
| Advance Rendering |
✔ |
|
|
|
| Caustics for Sun Lights |
✔ |
✔ |
✔ |
|
| Customizable Environments Library |
✔ |
✔ |
✔ |
|
| Luminance of Objects, Shadow Casting, Anti-aliasing |
✔ |
✔ |
✔ |
|
| OpenGL & Hidden Line Rendering |
✔ |
✔ |
✔ |
|
| Ray Tracing |
✔ |
✔ |
✔ |
|
| Render Manager |
✔ |
✔ |
✔ |
|
| Shared Shader Sets - support of legacy drawings |
✔ |
✔ |
✔ |
|
| UV Mapping - now includes SMesh Objects |
✔ |
|
|
|
| Volumetric Rendering Effects |
✔ |
✔ |
✔ |
|
| Dynamic Cutaway Plane |
✔ |
|
|
|
| Geo-located Sun & Physical Sky Lighting |
✔ |
✔ |
✔ |
|
| LightWorks 9.3 |
✔ |
✔ |
✔ |
|
| RedSDK to Lightworks converter improvements |
✔ |
✔ |
✔ |
|
| New Sun and Sky shader |
✔ |
|
|
|
| Option to turn on/off assignment of materials to Face with color |
✔ |
|
|
|
| DATABASE AND PROGRAMMATIC SUPPORT; CONTENT |
| Blocks, Block Editor and Xref Support |
✔ |
✔ |
✔ |
✔ |
| Internal Database and Custom Data; External Database Connectivity |
✔ |
✔ |
|
|
| Parametric Parts Editor for 2D and 3D parts creation and management |
✔ |
|
|
|
| Programmable SDK & Ruby Scripting (Compatible with SketchUp Ruby Scripts) |
✔ |
|
|
|
| Symbols, Part Library |
✔ |
✔ |
✔ |
✔ |
| Table Styles with Property Set Definitions |
✔ |
✔ |
|
|
| INTEROPERABILITY |
| Adobe 3D PDF (.U3D and .PRC) Export |
✔ |
U3D only |
|
|
| 3D Printer Support via .STL Import and Export |
✔ |
✔ |
✔ |
|
| AutoCAD (DXF, DWG, and DWF) File Compatibility |
✔ |
✔ |
✔ |
|
| Import and Open File Formats |
41 |
25 |
22 |
15 |
| Export of Coordinate Data |
✔ |
✔ |
|
|
| Export, Save As, and Publish File Formats |
34 |
27 |
23 |
16 |
| Enhanced SketchUp File (SKP) Import - geometry, views, materials, components |
✔ |
✔ |
✔ |
|
| File Conversion Tool with Batch File Conversion |
✔ |
|
|
|
| Open and Save ASAT, SAT,IGS, STP mechanical drawings |
✔ |
|
|
|
| Open and Save 3DM (Rhino), OBJ, SHX (save only) , STP files |
✔ |
OBJ, SHX only |
|
|
| TAP File Import - Import TurboApp files from mobile devices |
✔ |
✔ |
✔ |
|
| Google Earth (KML and KMZ) File Support |
✔ |
✔ |
|
|
| Terrain Data (XYZ) File Import and Export Support |
✔ |
✔ |
|
|
| 3DM, 3DS |
✔ |
|
|
|
| 3MF |
✔ |
✔ |
|
|
| Point Cloud Support (PCD, PCG, XYZ, ASC) |
✔ |
✔ |
|
|
| DWG/DXF filter |
✔ |
✔ |
✔ |
✔ |
| FBX Filter |
✔ |
✔ |
✔ |
|
| STL Improvement - 3D Print check |
✔ |
✔ |
✔ |
|
| SAB Filter |
✔ |
✔ |
✔ |
|
| SAT Filter - Support for Curves |
✔ |
|
|
|
| Spatial InterOp (Catia V4/V5/V6, Inventor, NX 5, Parasolid, Pro/E/Creo, Solid Edge, SolidWorks, VDA-FS) |
✔ |
|
|
|
| OTHER |
| Point Cloud Triangulation |
✔ |
✔ |
|
|
| Subset Point Cloud |
✔ |
✔ |
|
|
| Network License Support |
✔ |
✔ |
✔ |
|
| Spatial ACIS update for 28.0/29.0 |
✔ |
|
|
|
|
Learn More |
Learn More |
Learn More |
Learn More |
