- New
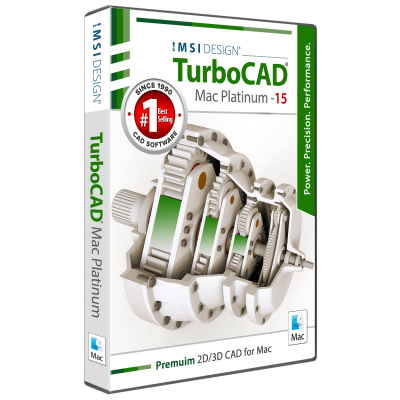

TurboCAD® Mac offers a range of 2D/3D CAD solutions for architects, engineers, designers, and students. Mac Platinum is the top-tier version with advanced drafting, modeling, and rendering tools. Mac Pro supports powerful design workflows, while Mac Deluxe balances ease of use with robust 2D/3D tools, ideal for makers and students. Mac Designer is a simple 2D drafting tool perfect for floor plans and technical drawings. With intuitive features and scalable functionality, TurboCAD® Mac adapts to your needs—bringing your ideas to life with precision and creativity.
 Security policy
Security policy
(edit with the Customer Reassurance module)
 Delivery policy
Delivery policy
(edit with the Customer Reassurance module)
 Return policy
Return policy
(edit with the Customer Reassurance module)

Guarantee safe & secure checkout
Step into a world where innovation meets precision. TurboCAD® Mac empowers you to bring your visions to life with unparalleled accuracy and efficiency. Designed to enhance your creative process and deliver professional-grade results, TurboCAD® Mac stands out as the go-to professional CAD software, offering a suite of industry-leading features.
Note: The availability of features may vary across different model variants. For a detailed overview of feature distribution, please consult the Product Line Comparison Chart. This will help you identify which features are included in the variant you are interested in.

TurboCAD® Mac is engineered for precision and ease of use. The LogiCursor™ smartly anticipates your next move, guiding you to potential point selections. The Gripper tool simplifies design edits with its drag-and-drop capabilities, while customizable grids offer precision in various layouts, including rectangular, polar, and isometric.

As a robust documentation tool, TurboCAD® Mac Platinum includes over 20 customizable dimension styles to match industry standards. Enhance your project documentation with features like:

TurboCAD® Mac offers a sophisticated conversion tool that leverages Dassault®’s Precising Hidden Line Technology and transforms 3D models into precise 2D drawings, facilitating the creation of accurate technical blueprints. This tool is ideal for professionals who need to generate detailed plans from complex 3D structures. It ensures that every nuance of the 3D model is captured and represented in the 2D space, providing a clear and comprehensive view of the design. This feature is crucial for those who require exacting technical documentation, making TurboCAD® Mac an essential tool for a wide range of engineering and architectural applications.

TurboCAD® Mac’s Advanced Solid Modeling tools provide a robust set of features for creating detailed and precise solid models. The Blending function offers G2 Curvature, Three Face, and Thumbweights options for smooth transitions between surfaces. Edge Features like Flanges, Lips, and Grooves add functional details to edges. Feature Patterns can be created in various arrangements, including Linear, Spherical, Radial, and Polar, allowing for repetitive detailing. The Extend Bend Tool enhances the flexibility in manipulating bent surfaces. Rib Feature adds structural support elements to designs. Lastly, Pressure Deform Face allows for localized deformation of surfaces in three ways: Area, To Point, and To Curve, providing a high level of control over the final shape of the solid model.
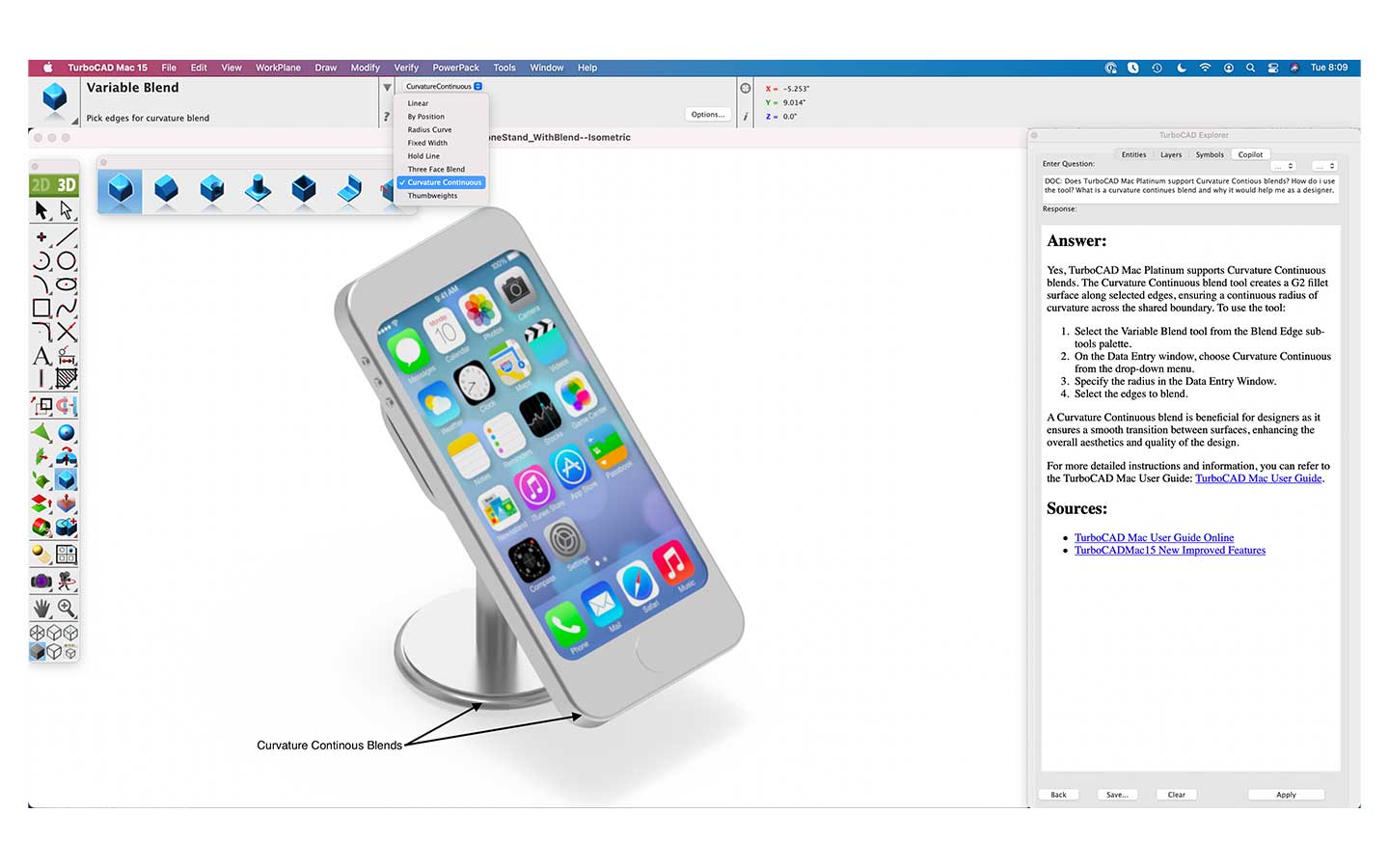
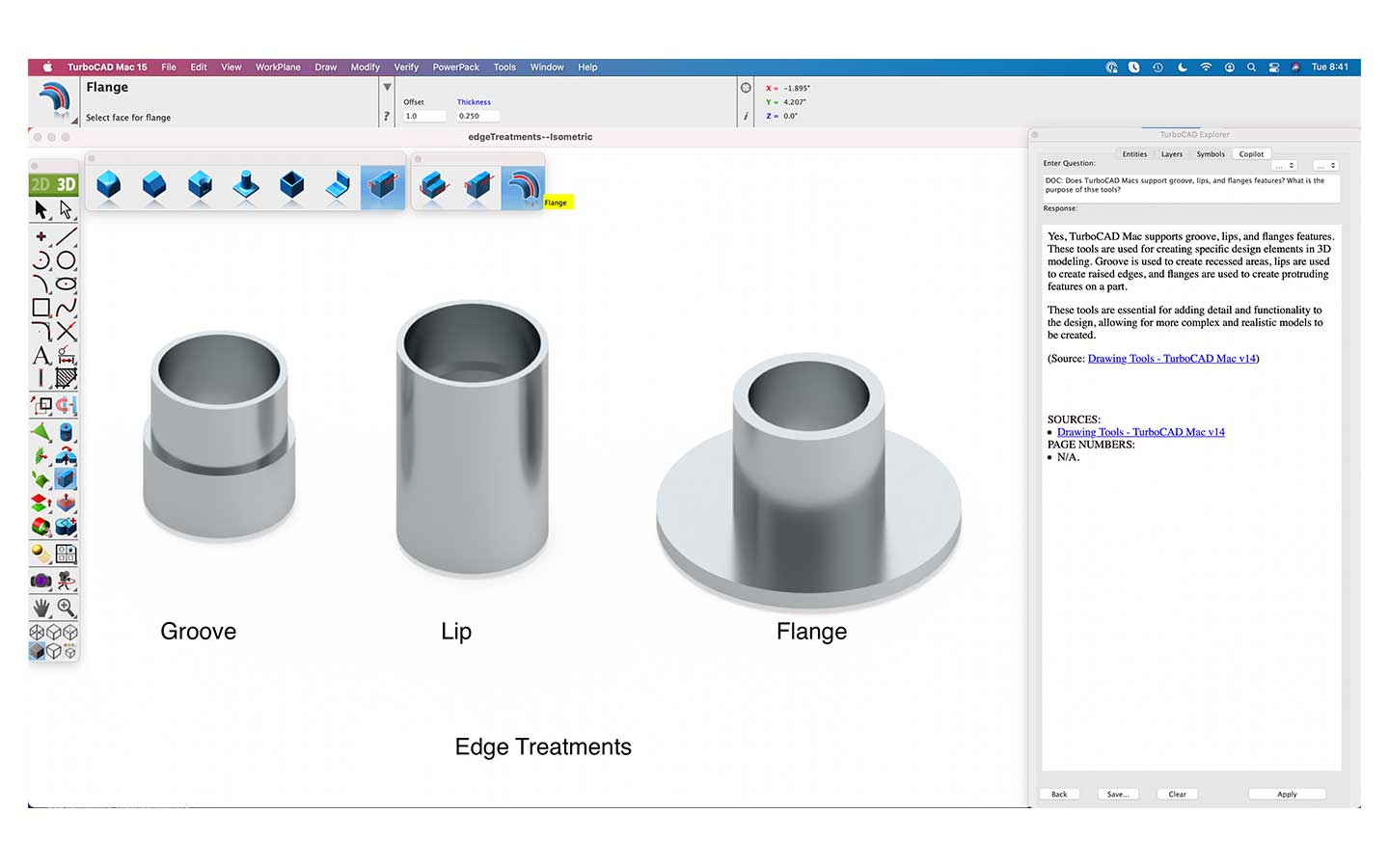

TurboCAD® Mac’s Advanced Surface Modeling tools offer a sophisticated array of features for precision design. The Projected 2D Silhouette function allows for the creation of accurate 2D outlines from 3D models. G2 Continuous Surface Fillet provides seamless transitions between surfaces, ensuring a high-quality finish. The Tangent Cover Surface and Tangent Cover Surface with Guides tools enable designers to create complex, tangent-continuous surfaces with ease. Lastly, the suite includes Surface Match, which aligns surfaces for uniformity; Rebuild, which refines surface topology; Add Knot, which increases surface control; and Elevate, which enhances surface complexity. These tools work in concert to deliver a powerful and versatile surface modeling experience.
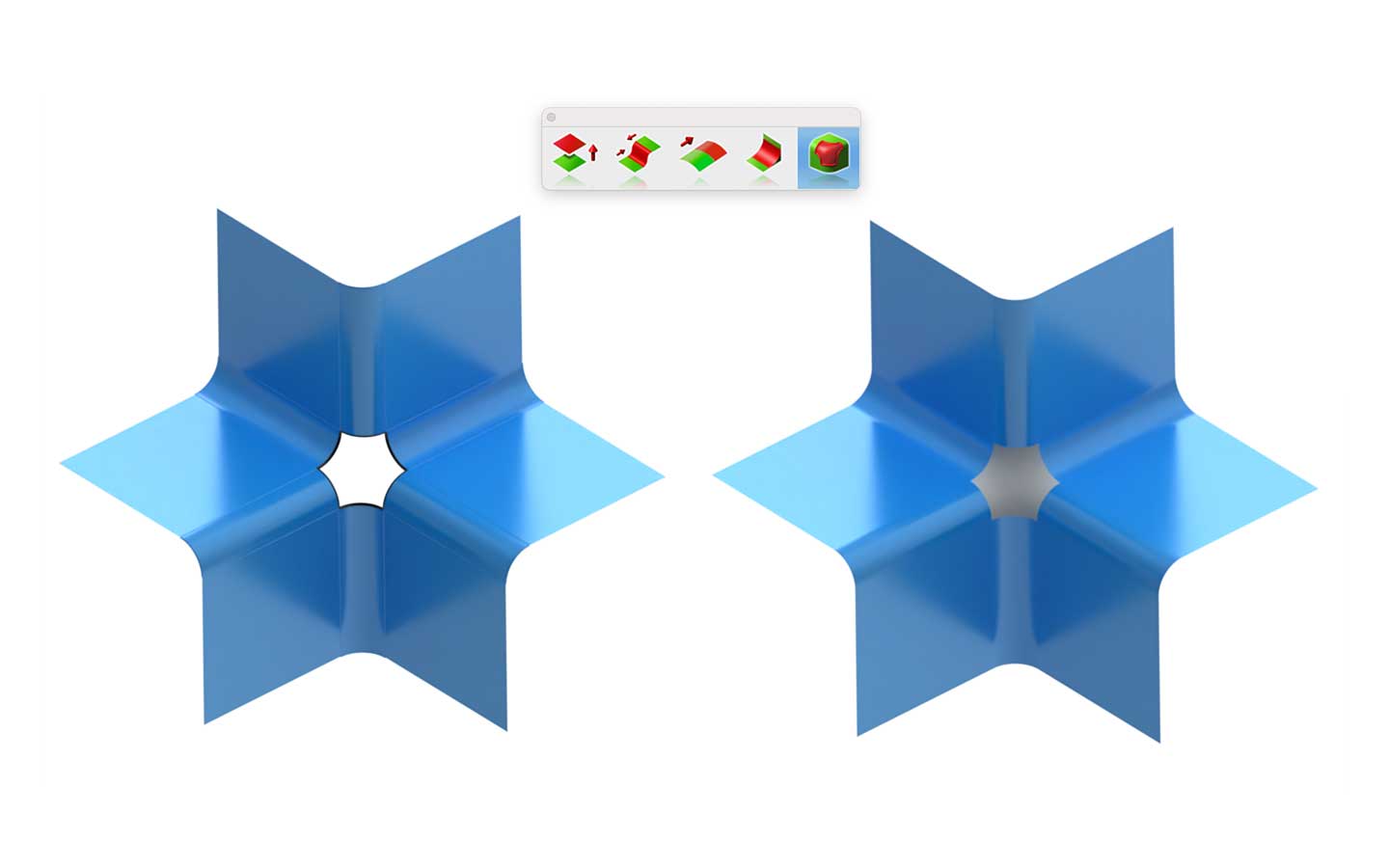
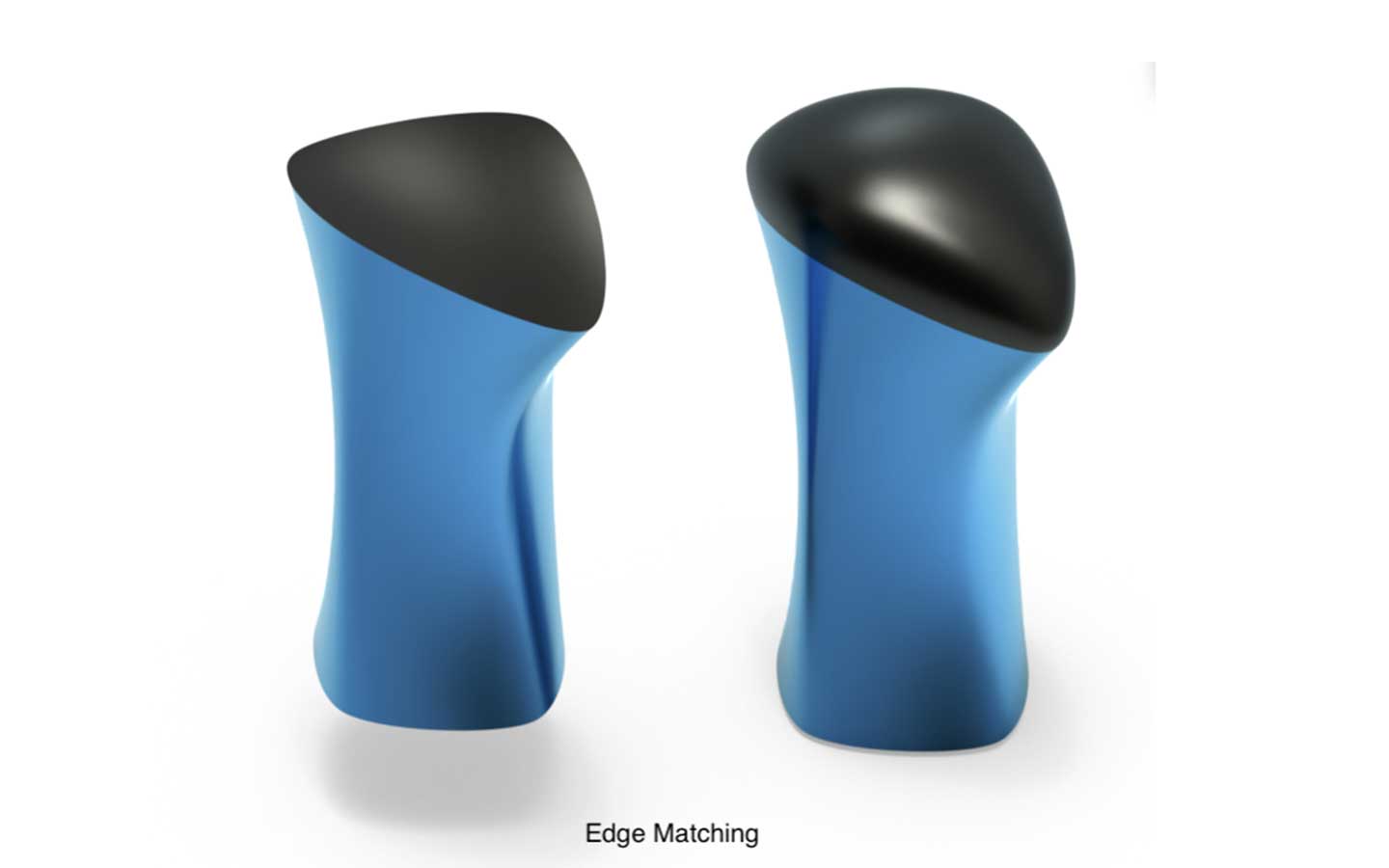

While TurboCAD® Mac Deluxe supports basic rendering features, TurboCAD® Mac Platinum and Pro offer advanced capabilities, including Physically Based Rendering (PBR). PBR is a sophisticated technique that simulates the interaction of light with materials to produce realistic graphics. It uses parameters like roughness and reflectivity to calculate light reflection, ensuring materials look consistent under various lighting conditions. PBR is ideal for applications demanding high photorealism, such as architectural visualization and game development.
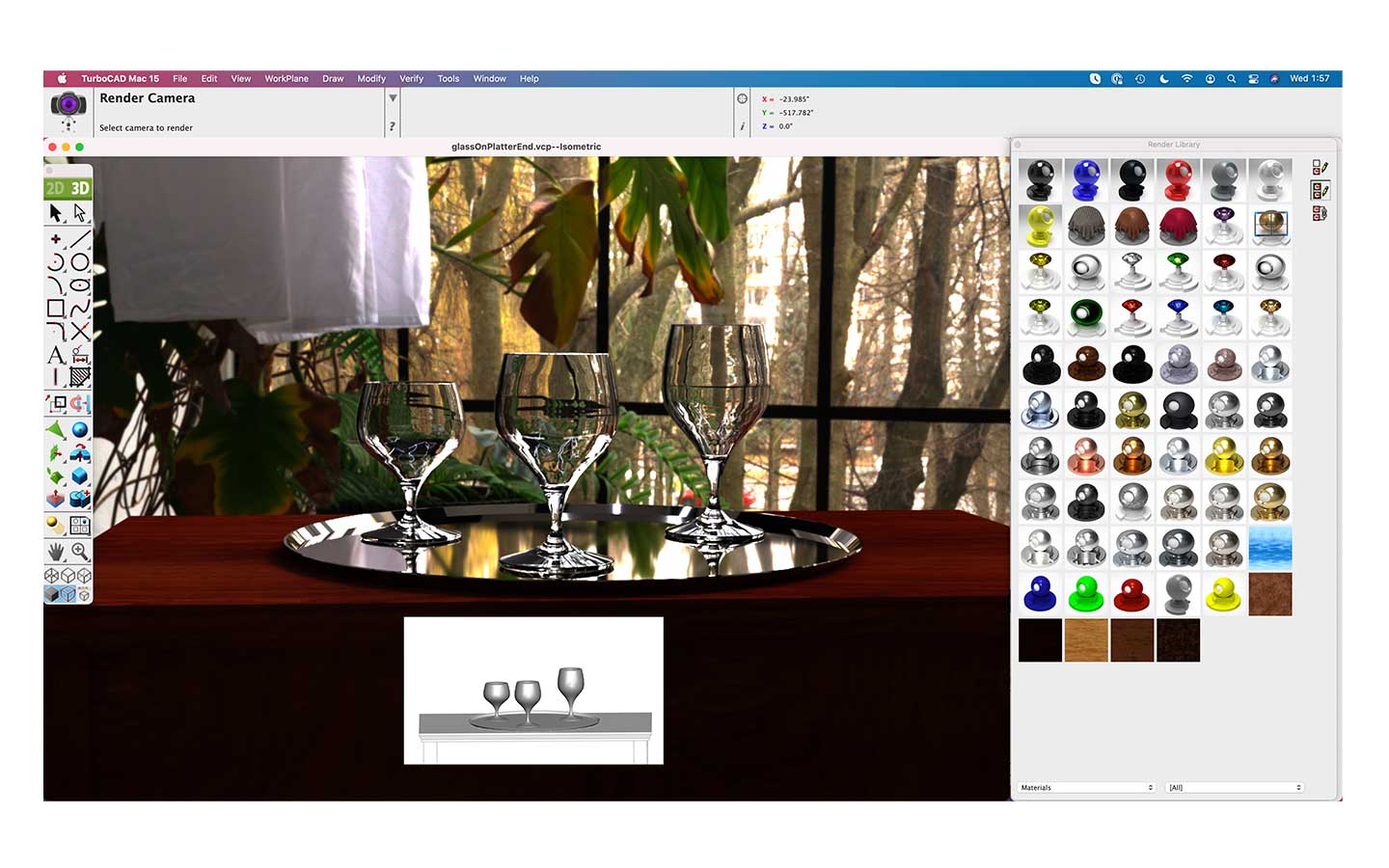

TurboCAD® Mac Platinum comes fully equipped with the PowerPack, an extensive collection of over 70 additional tools that significantly enhance the capabilities of the software. The Mesh Tools provide advanced options for editing and refining mesh models, essential for detailed 3D printing and modeling tasks. Entity Management tools offer robust controls for organizing and manipulating various elements within a project, ensuring efficient workflow management. The suite also includes expanded options for both 2D & 3D Modeling, giving users a wider range of design possibilities and greater creative freedom. Lastly, the Mesh to Solid tool is a standout feature that allows for the conversion of mesh data into precise solid models, which is crucial for compatibility with other CAD software and for high-quality manufacturing processes.
*PowerPack is optionally available as add-on for TurboCAD® Mac Pro and Deluxe.

Prepare and validate your designs for 3D printing with TurboCAD® Mac’s suite of 3D printing tools:
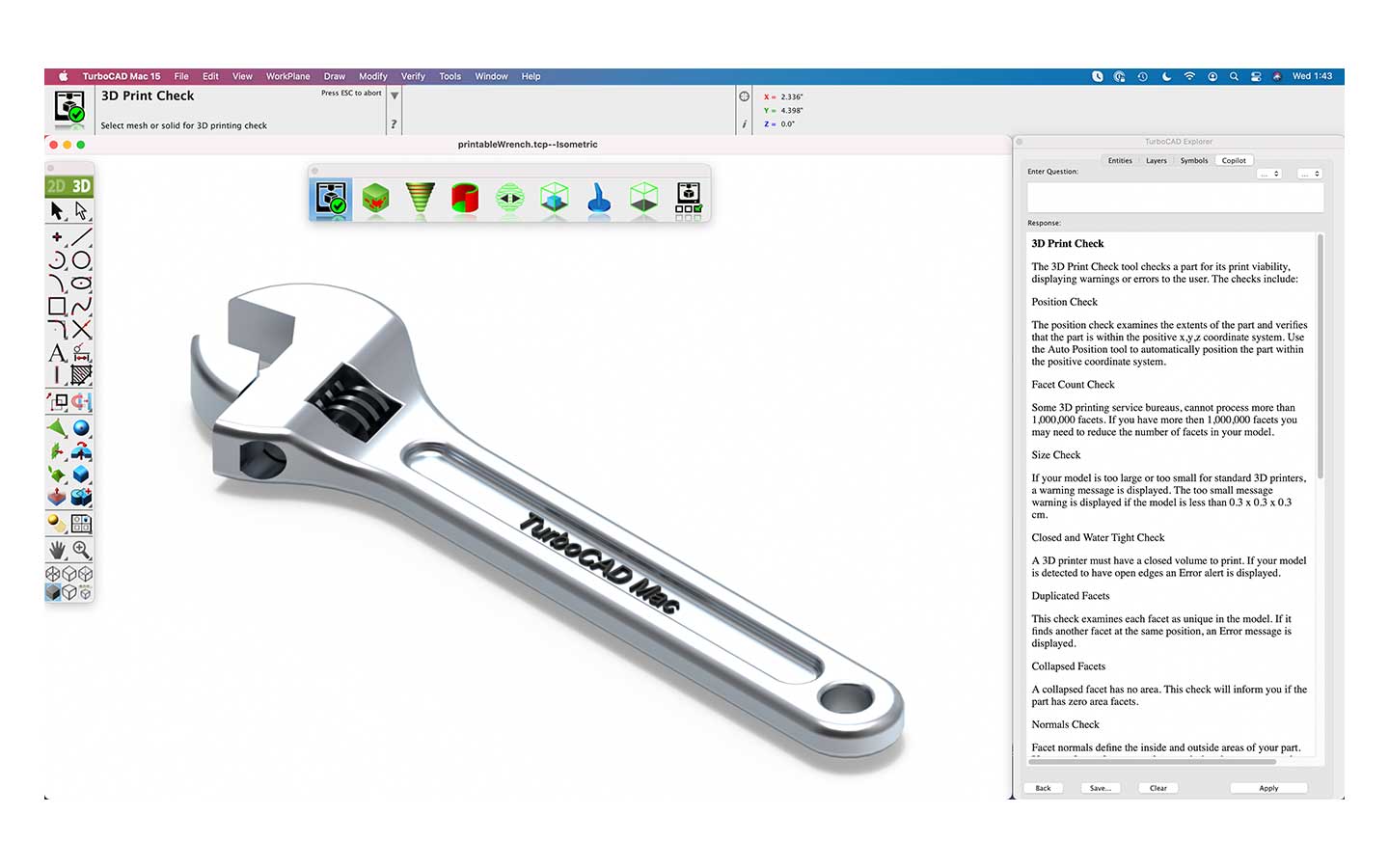
TurboCAD® Mac is not just a software; it’s a gateway to transforming your visions into reality with precision, efficiency, and ease.

TurboCAD® Mac comes equipped with all the necessary tools for professional architectural planning, enabling teams to draft, print, and collaborate effectively*:
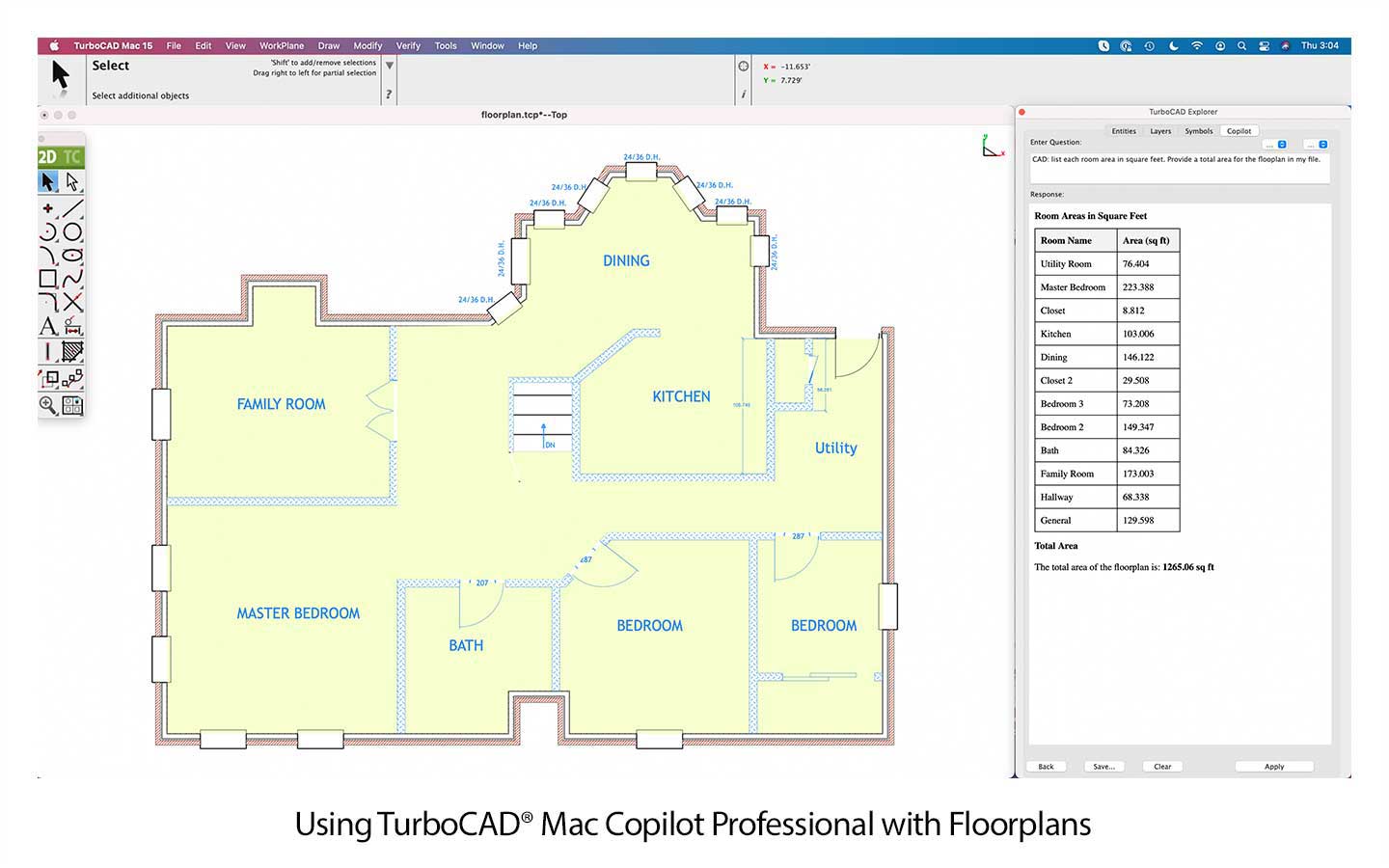
*TurboCAD® Mac Designer only supports Doors, Windows, Walls, Multi-Walls.

TurboCAD® Mac accelerates woodworking projects with specialized tools that simplify the creation of complex joints, including:

TurboCAD® Mac includes recording and publishing capabilities, allowing you to capture your screen with QuickTime, including audio, for creating videos and tutorials.

TurboCAD® Mac offers compatibility with a wide range of industry-standard file formats, including DXF/DWG, 3MD, ACIS SAT, PDF, and many more. It enhances its versatility with the File Options tools, catering to a variety of user needs. The Collada (DAE) Import feature in TurboCAD® Mac Platinum is an addition that allows users to seamlessly integrate Collada files into their workflow. The Save For Review option is a convenient tool for users to save their work in a format that is optimized for reviewing and sharing with others. Reference Files are supported to streamline collaboration and ensure consistency across different project files. Additionally, TurboCAD® Mac Platinum includes CATIA V4, Pro-E, VDA MCAD Translators, which provide robust compatibility with other major CAD software, making it easier to work within multi-software environments.
Note: File format support may vary across different model variants. For a detailed overview of supported file formats, please consult the File Format Comparison Chart. This will help you identify which features are included in the variant you are interested in.
Note: The availability of new features may vary across different model variants. For a detailed overview of feature distribution, please consult the New Feature Comparison Chart. This will help you identify which features are included in the variant you are interested in.

TurboCAD® Copilot Professional includes Talk to your CAD Data, general AI access, and Text to Image. TurboCAD® Copilot Professional is adept at handling diverse multilingual requests, from guiding you through the initial steps of using TurboCAD® to sharing intriguing details about your file or providing insights on design trends and principles.
*TurboCAD® Copilot Help is included in all variants of TurboCAD® Mac as a free 1-Year-Subscription, TurboCAD® Copilot Professional is available as 1-Year-Subscription.

Enhance your TurboCAD® Mac experience with the Layer Sets feature, a powerful tool designed to optimize your design space. Layer Sets enable you to effortlessly save and manage your layers, view orientations, and zoom levels, ensuring a seamless transition between different phases of your project.
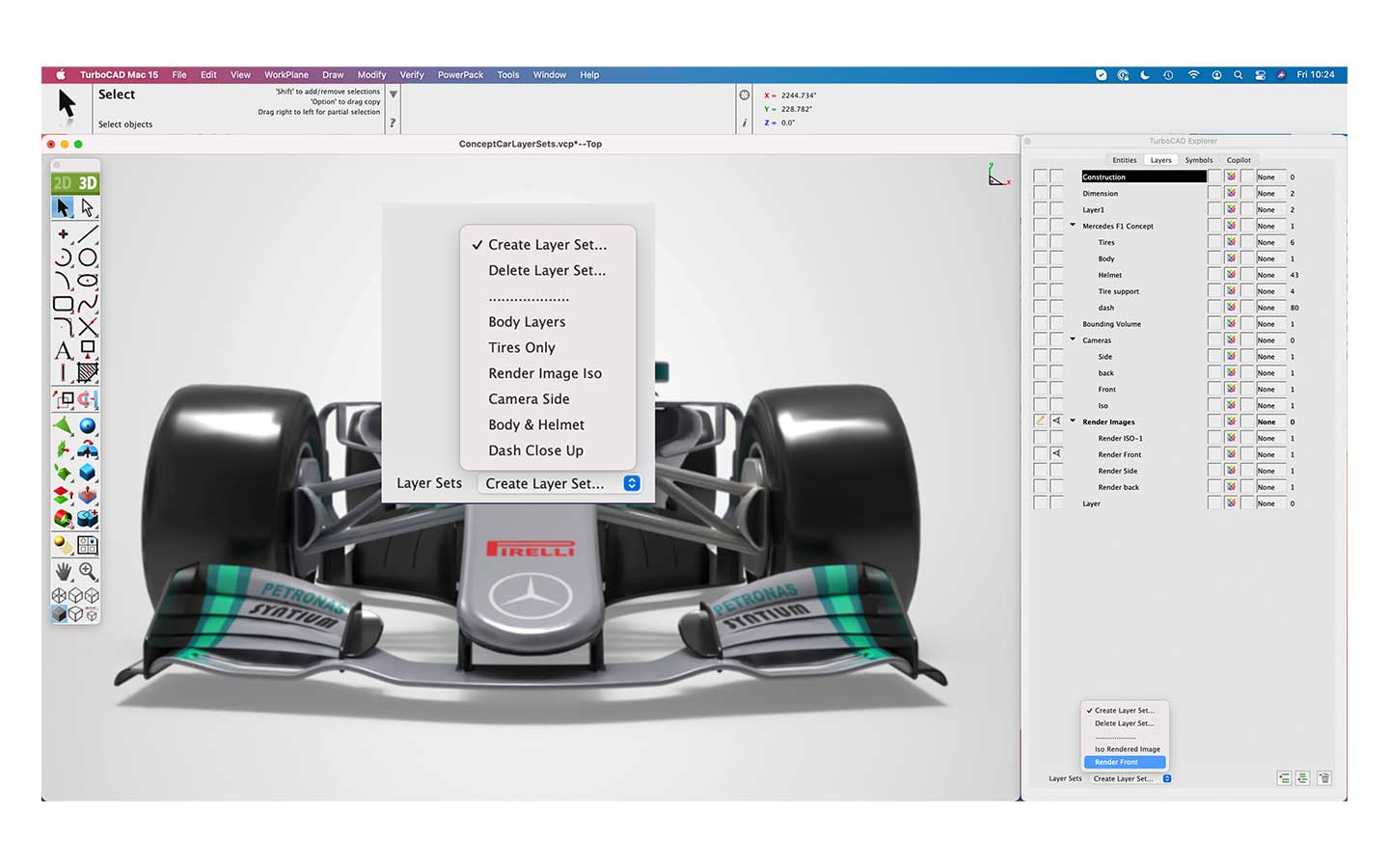

Enhance your TurboCAD® Mac designs with the ANSI Fastener Library, a comprehensive collection of nuts, bolts, and washers. Now easily accessible within the Symbol tab in the Concept Explorer, this library simplifies the insertion of fastening components into your projects.
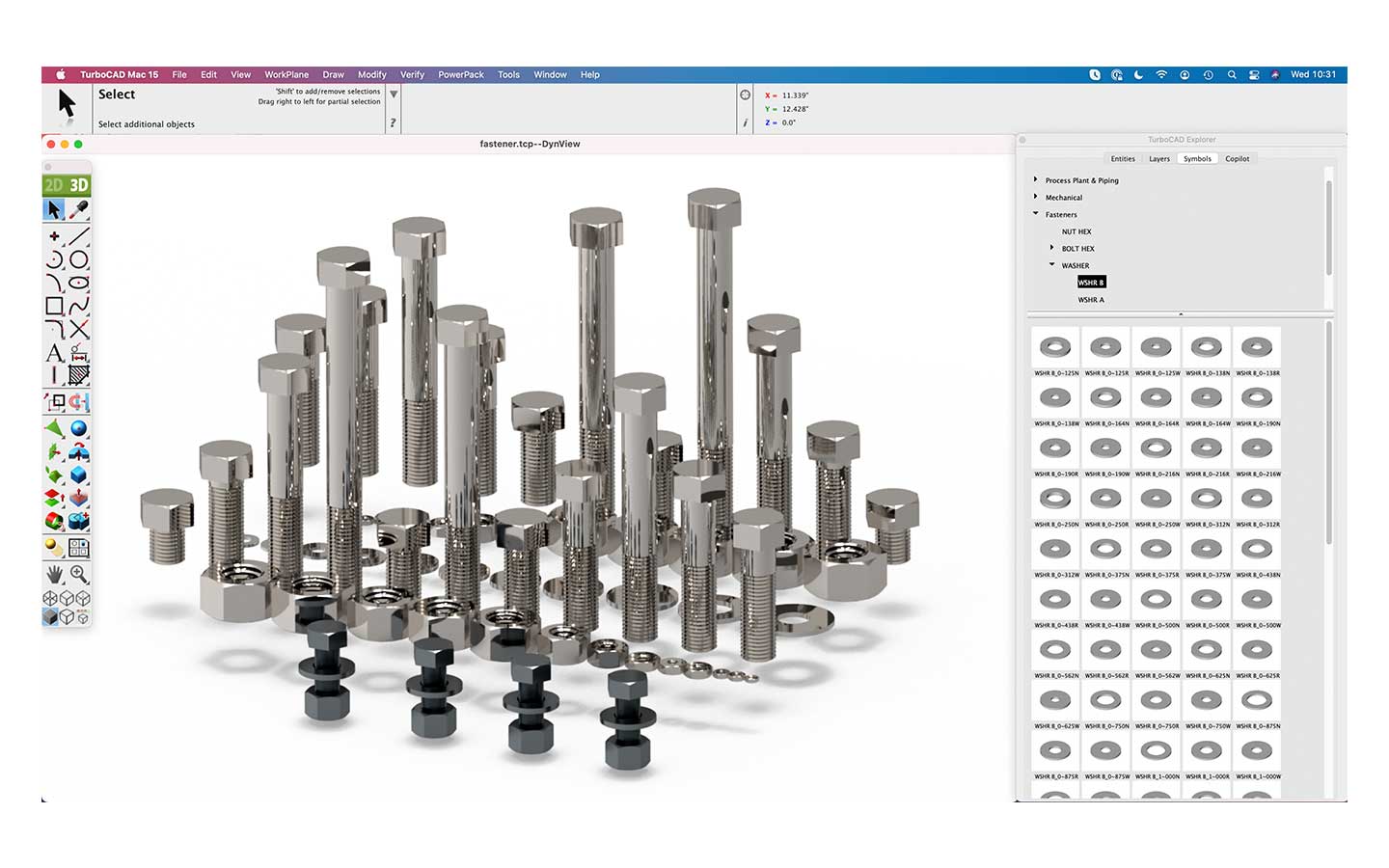

Avoid the pitfalls of curve discontinuities that can hinder successful modeling operations like Booleans, blending, and chamfering. The Split at Discontinuity tool, intelligently identifies and splits curves at points of discontinuity, ensuring a smoother design process.
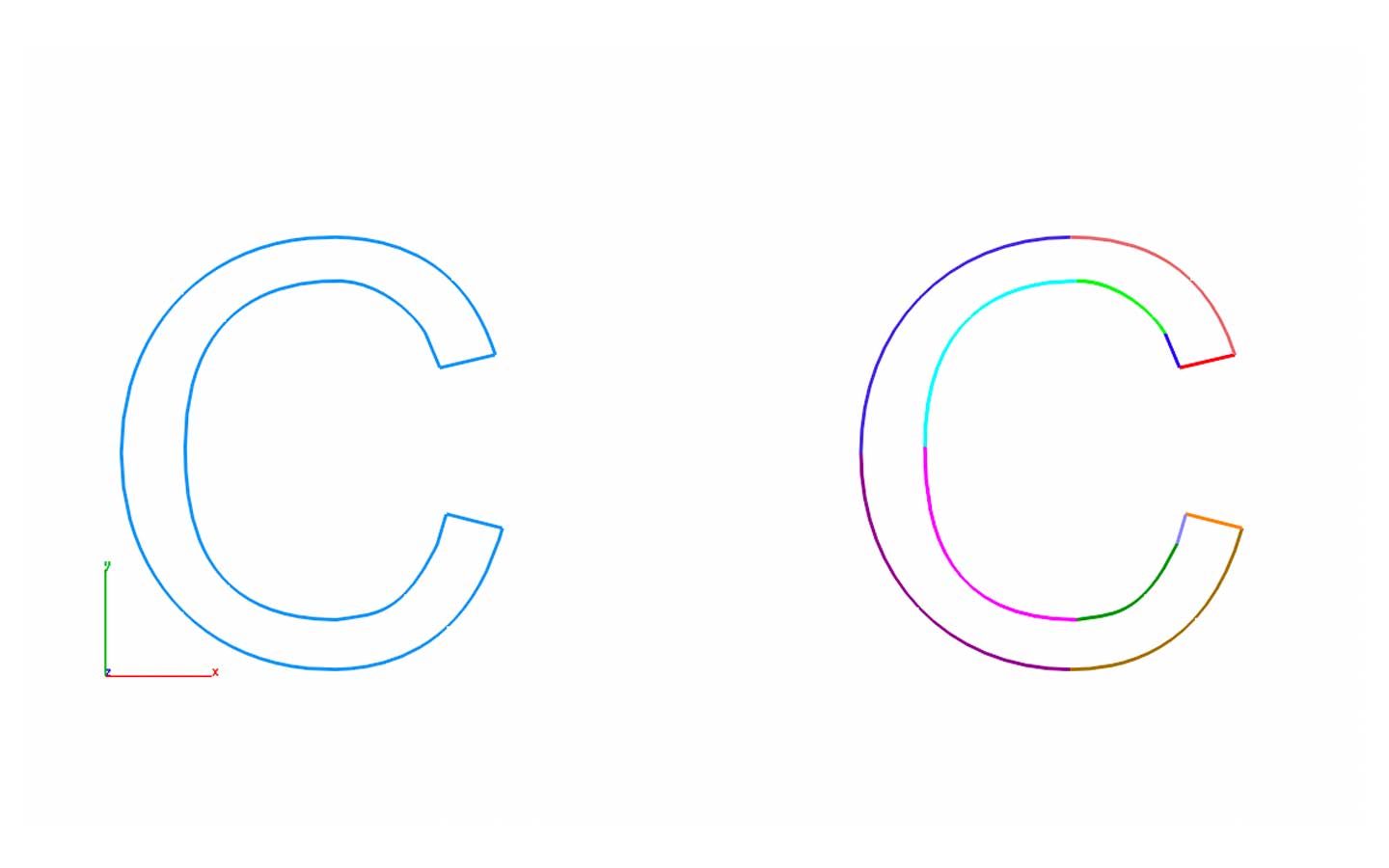

TurboCAD® Mac now offers the flexibility to revert the ACIS blend version to a previous setting, providing an alternative solution when the default blend doesn’t meet your needs.
This updated feature ensures that you have more control over your design process, allowing for precision and customization in your blending operations.
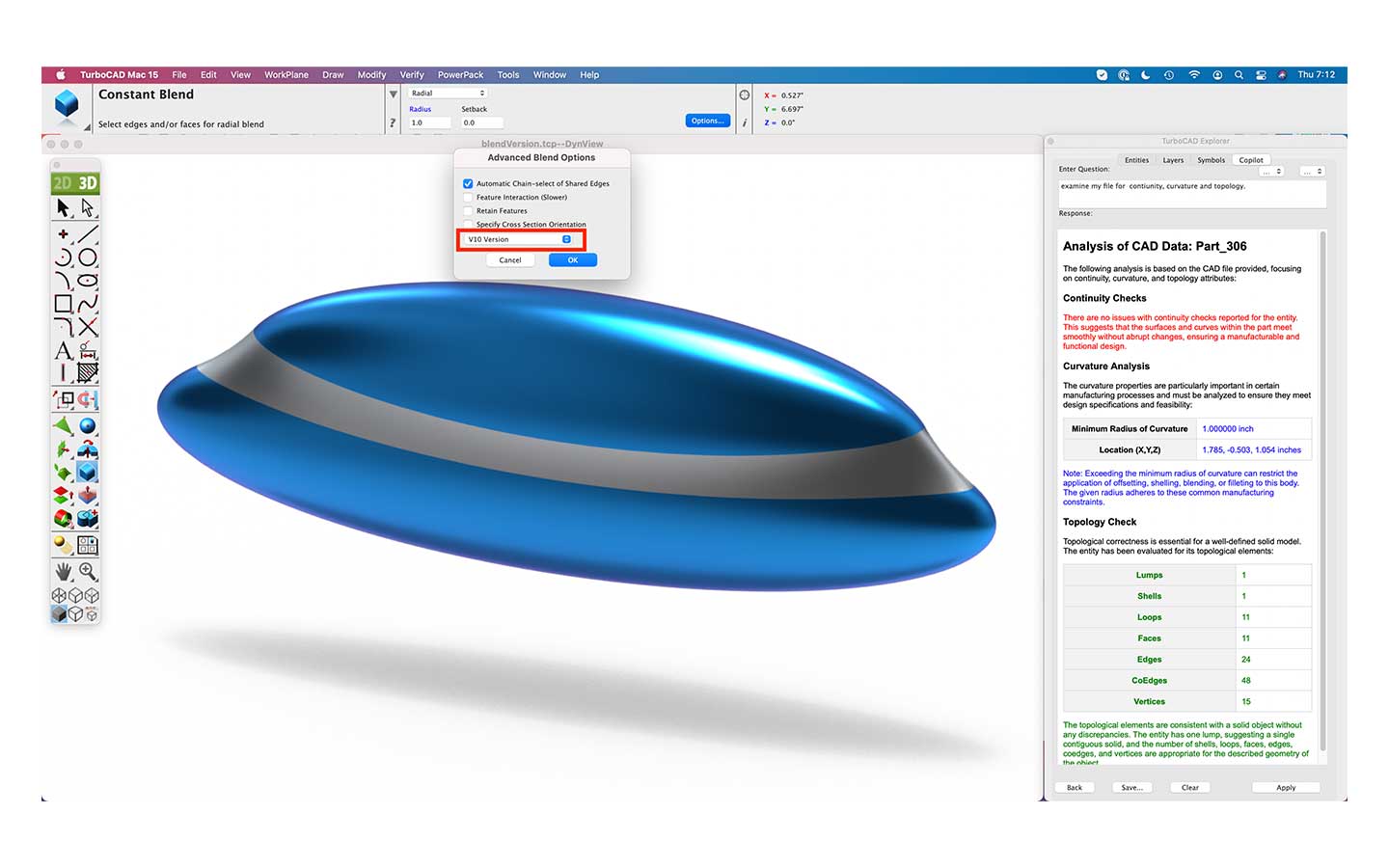

The change object type tool now supports converting text to ACIS surface faces.
This feature is a testament to our commitment to providing versatile and powerful tools for designers to express their creativity without limitations.
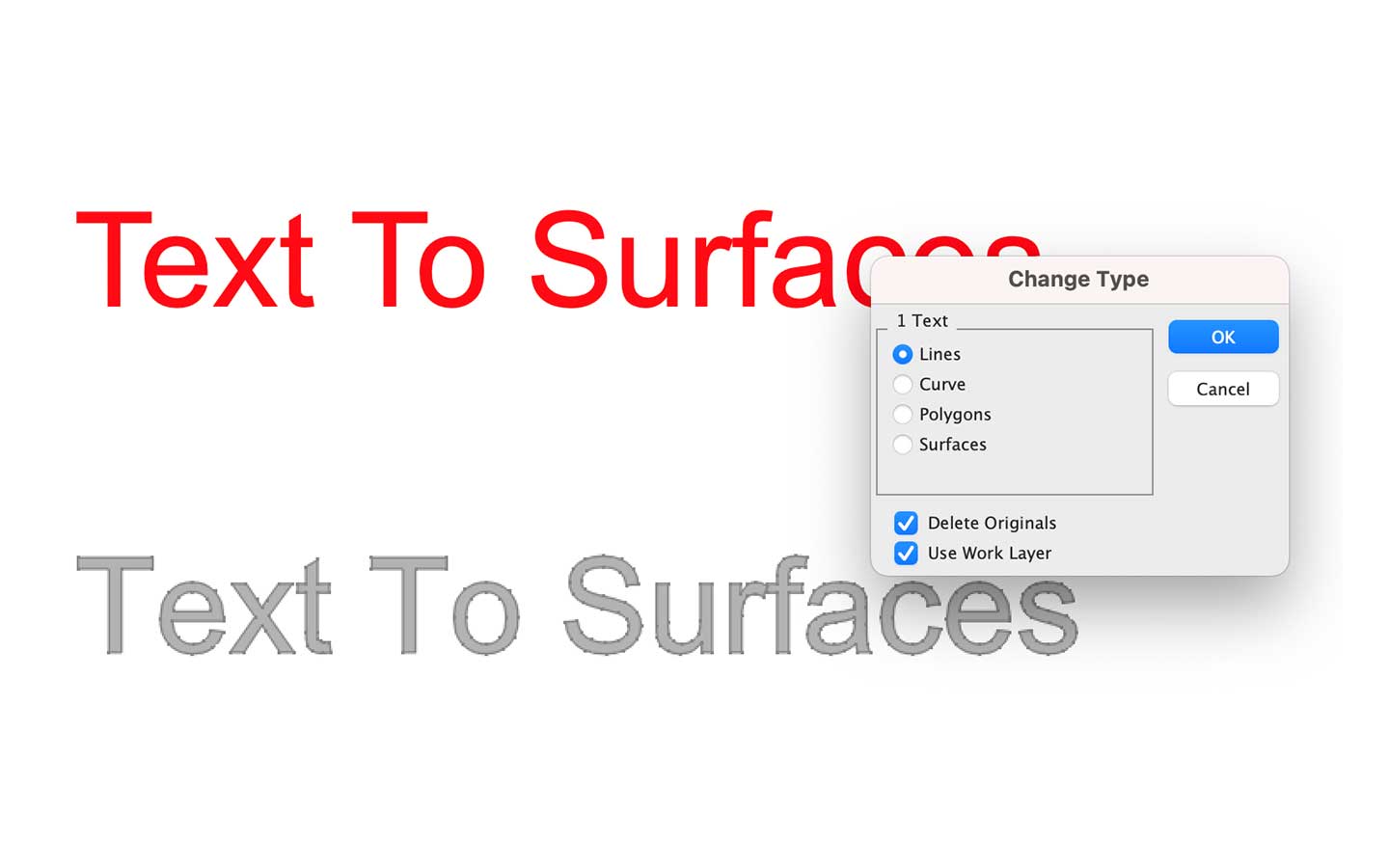

Elevate your design process with the versatile Symbol Manager in TurboCAD® Mac’s Concept Explorer. Now featuring three distinct preview size options, you can customize how you view and select symbols with ease.
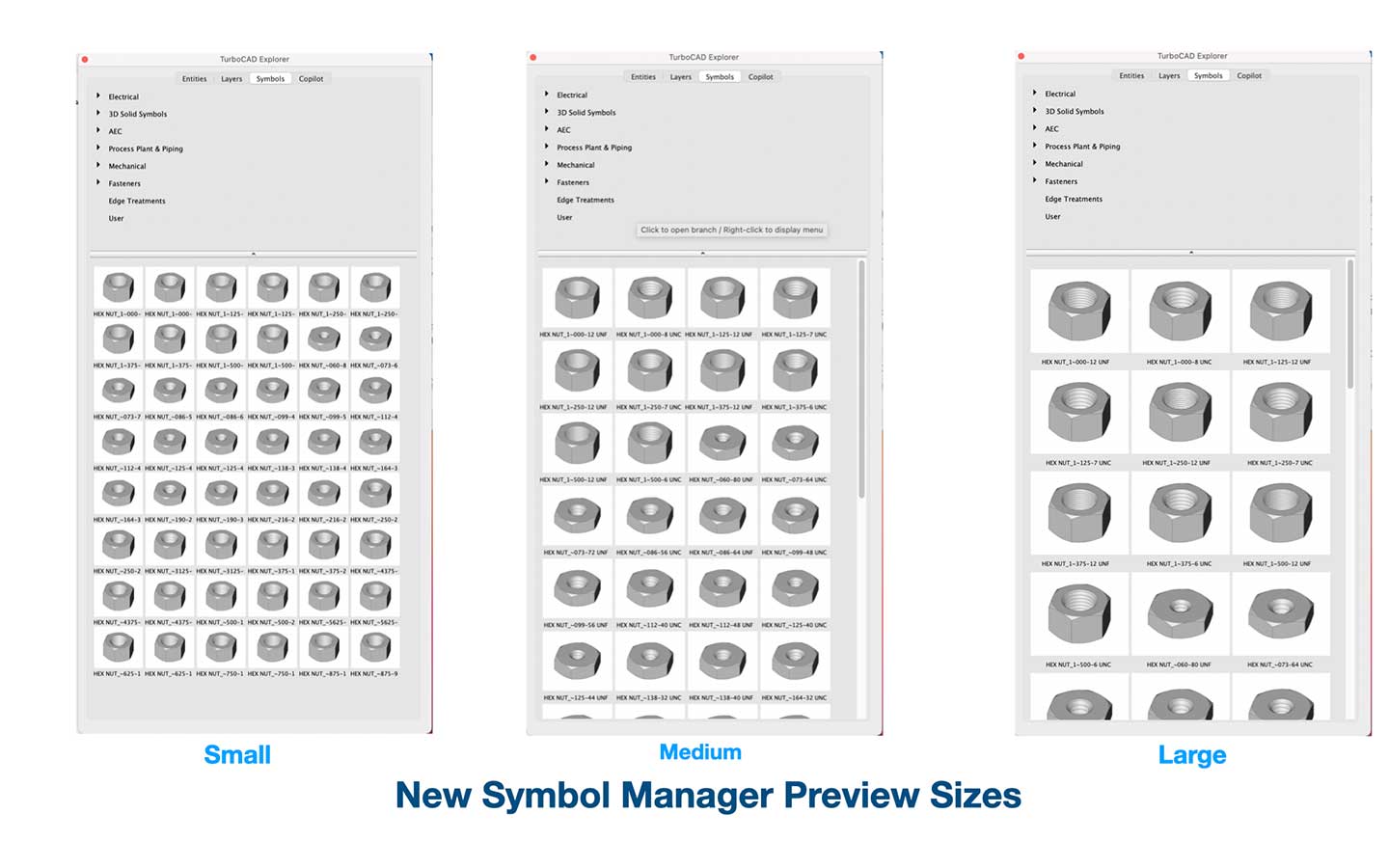

Optimize your design workflow with the updated Symbol Manager Names feature in TurboCAD® Mac. This enhancement allows you to toggle the display of symbol names for a more personalized and organized workspace.
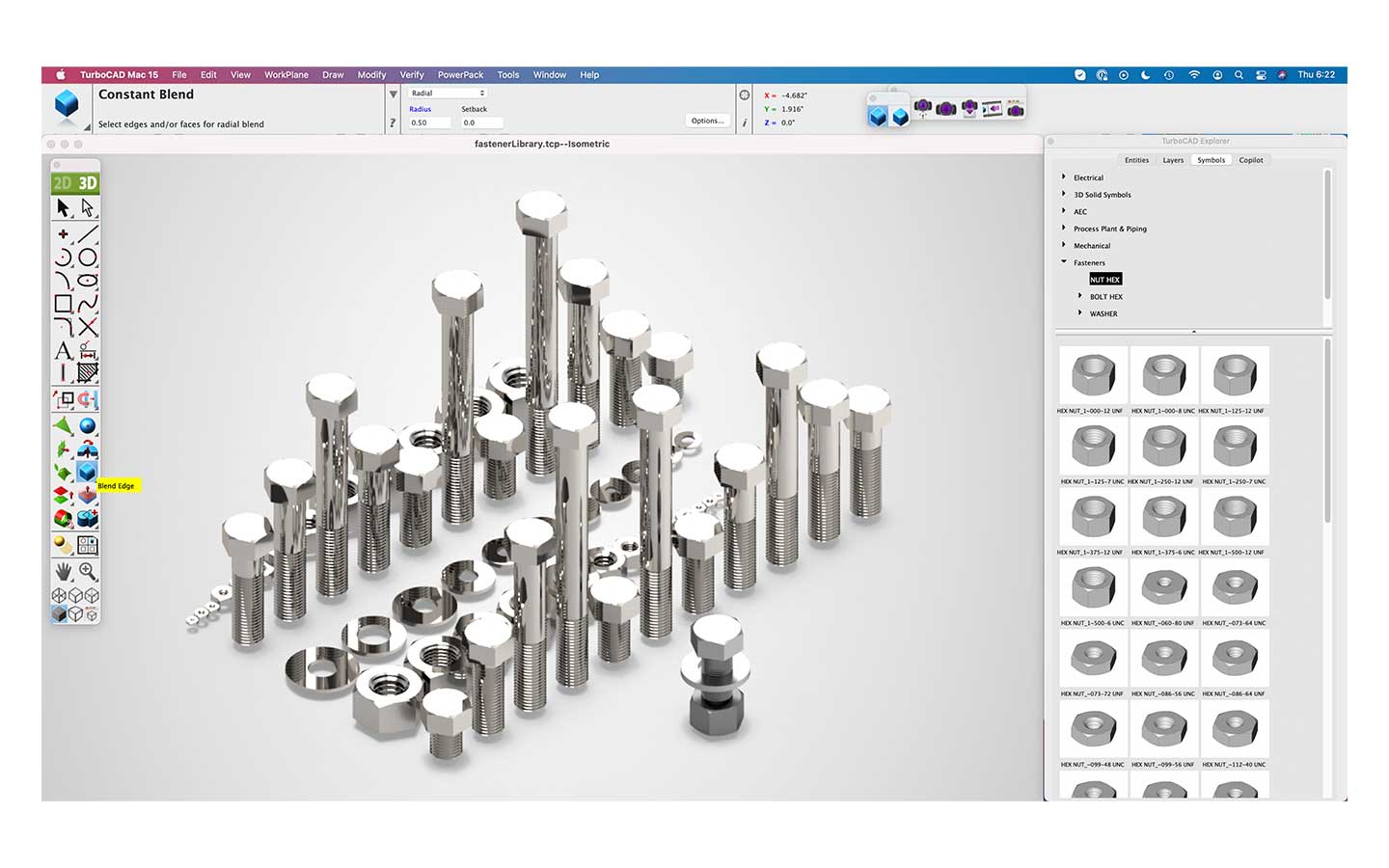

Discover the power of precision with TurboCAD® Mac’s new feature, Select Faces Same Plane. This tool streamlines your modeling process by intelligently selecting all faces of a solid that reside on the same plane, ensuring uniformity and accuracy in your designs.
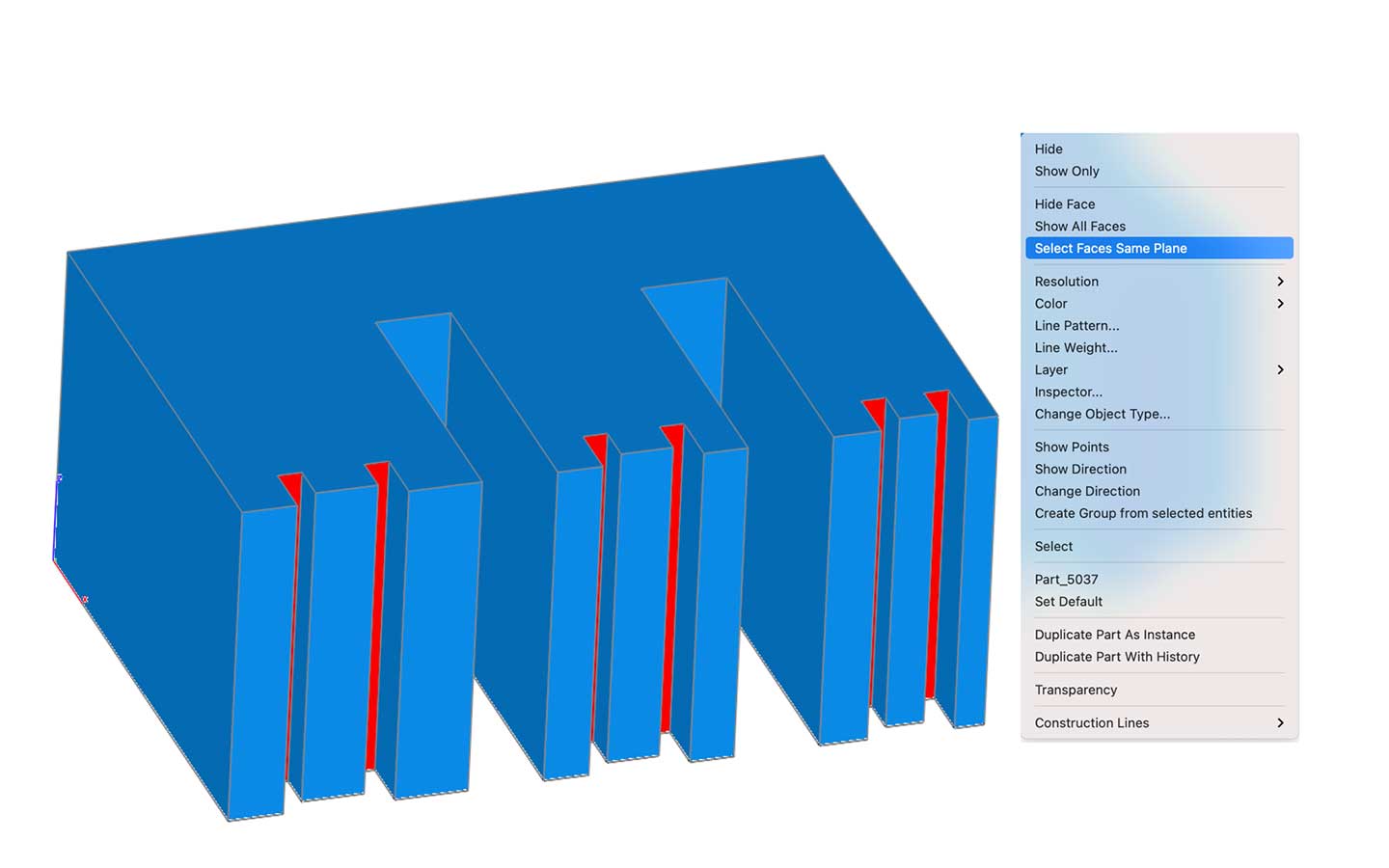

Introducing the Shear Transform feature in TurboCAD® Mac, a dynamic addition to the Transform Utilities palette. This new option brings a fresh dimension to your design toolkit, allowing you to apply shear transformations to curves, surfaces, and solids with precision and ease.
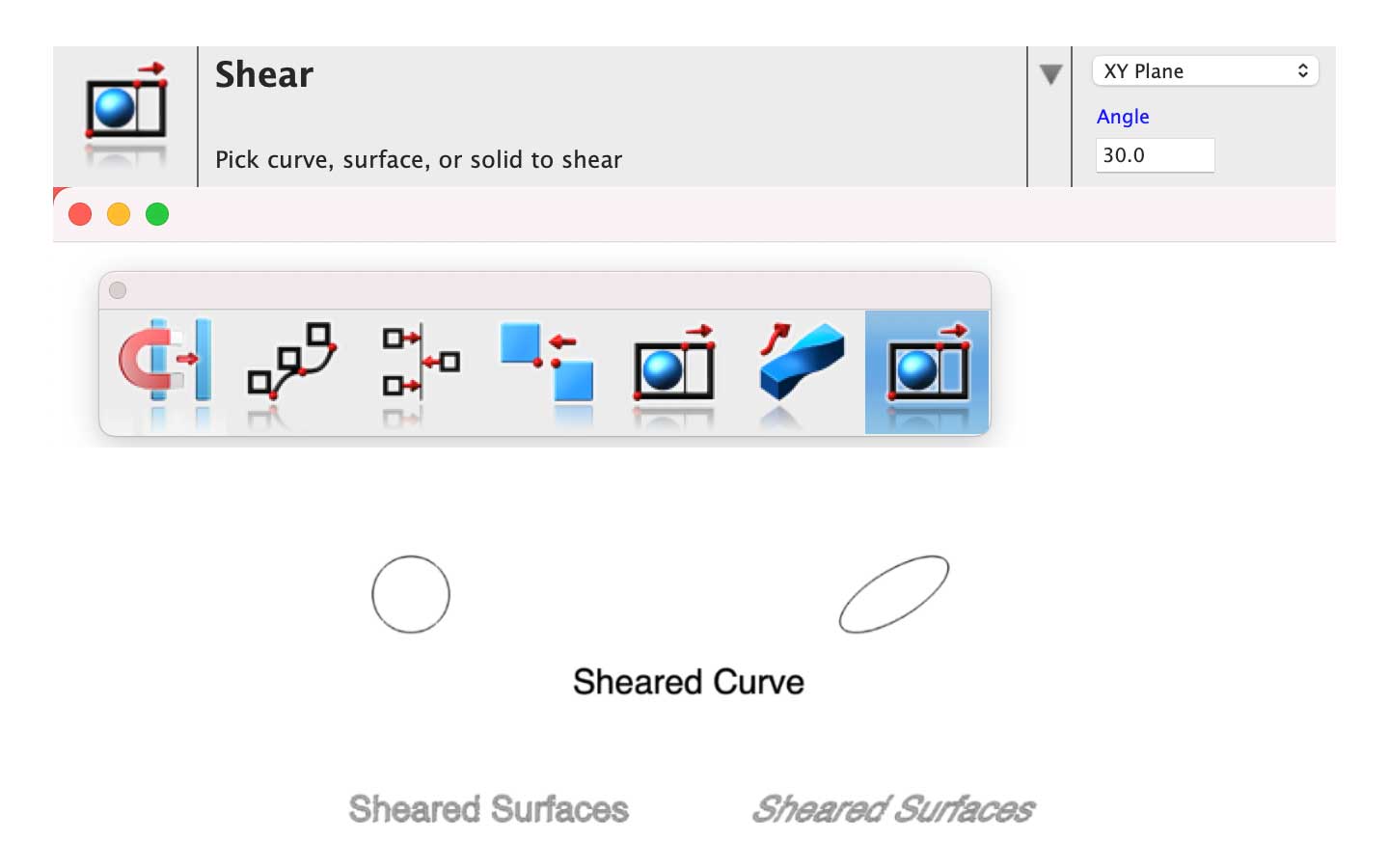

Elevate your design precision with TurboCAD® Mac’s Verify Clearance feature. This innovative tool now includes the capability to accurately calculate the spatial clearance between two solids, ensuring your components fit together perfectly.
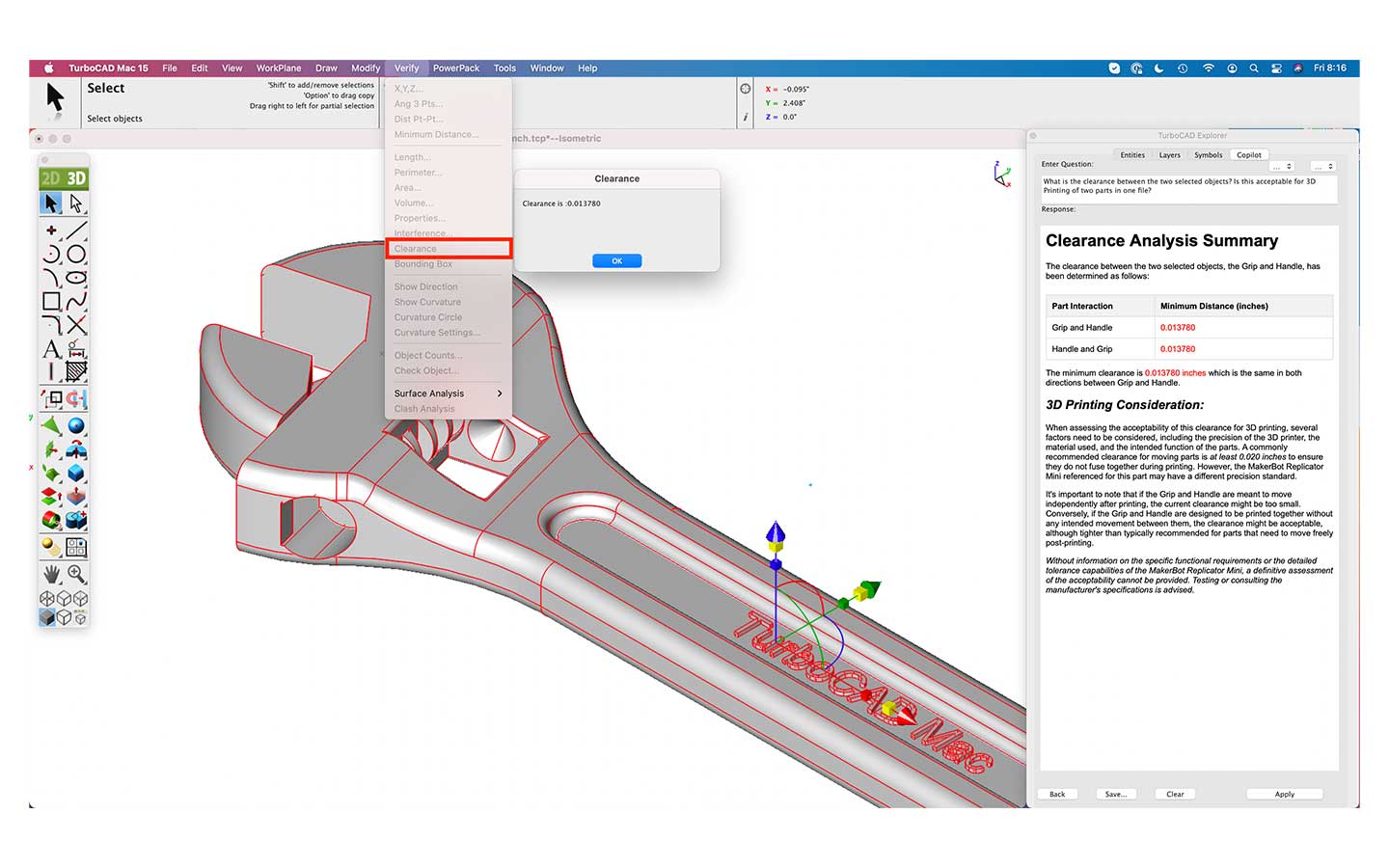

Transform your design process with TurboCAD® Mac’s Surface Cover from Points feature. This new addition to the Surface tool palette empowers you to craft surfaces directly from designated point locations, offering unparalleled precision and customization.
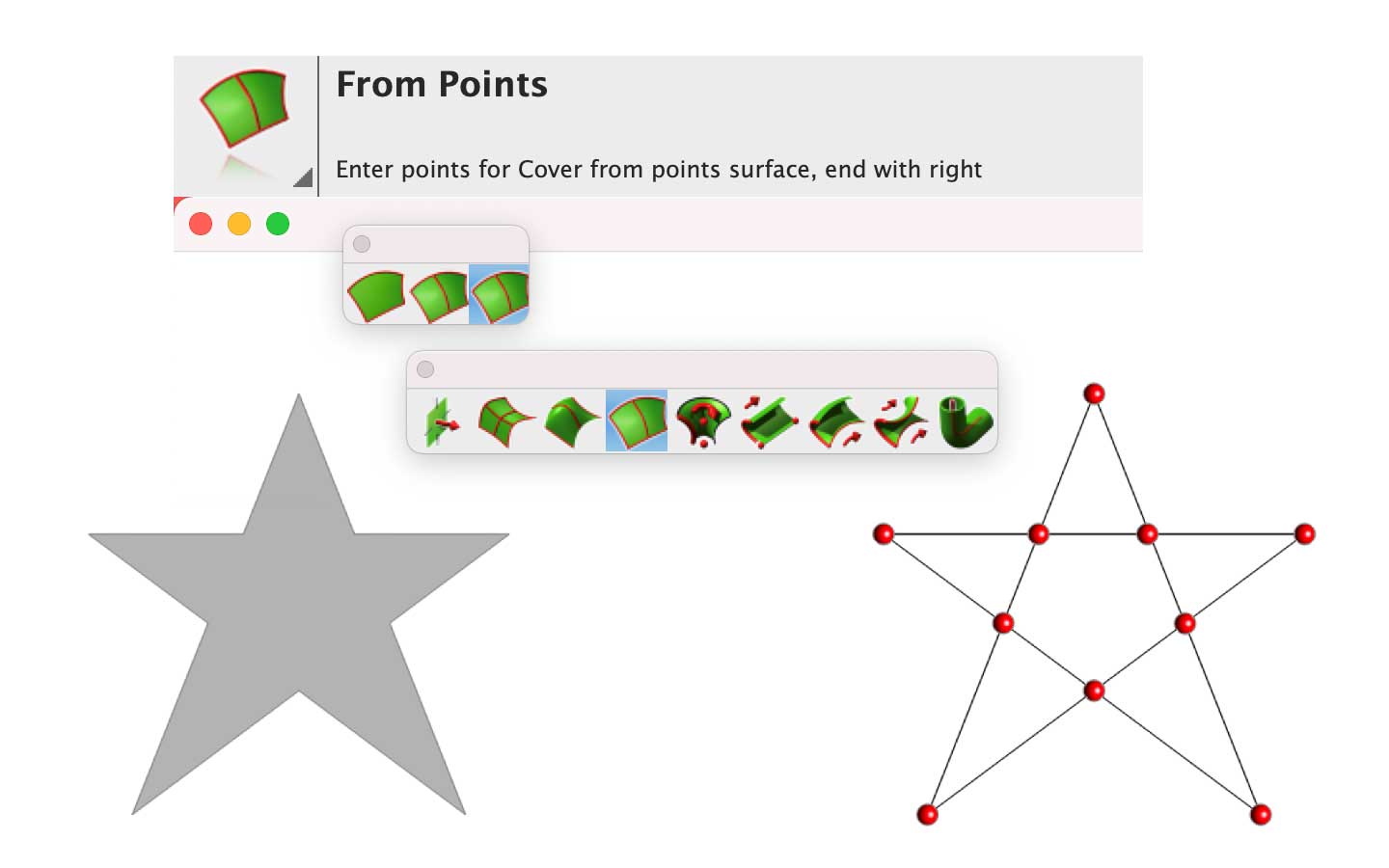

Enhance your understanding of TurboCAD® Mac’s Geometric Dimension and Tolerance (GD&T) capabilities with our newly added example file. This resource showcases the diverse functionalities of the GD&T tool, providing a hands-on learning experience. Whether you’re a seasoned professional or new to GD&T principles, this example file is an invaluable asset for mastering the tool’s potential.
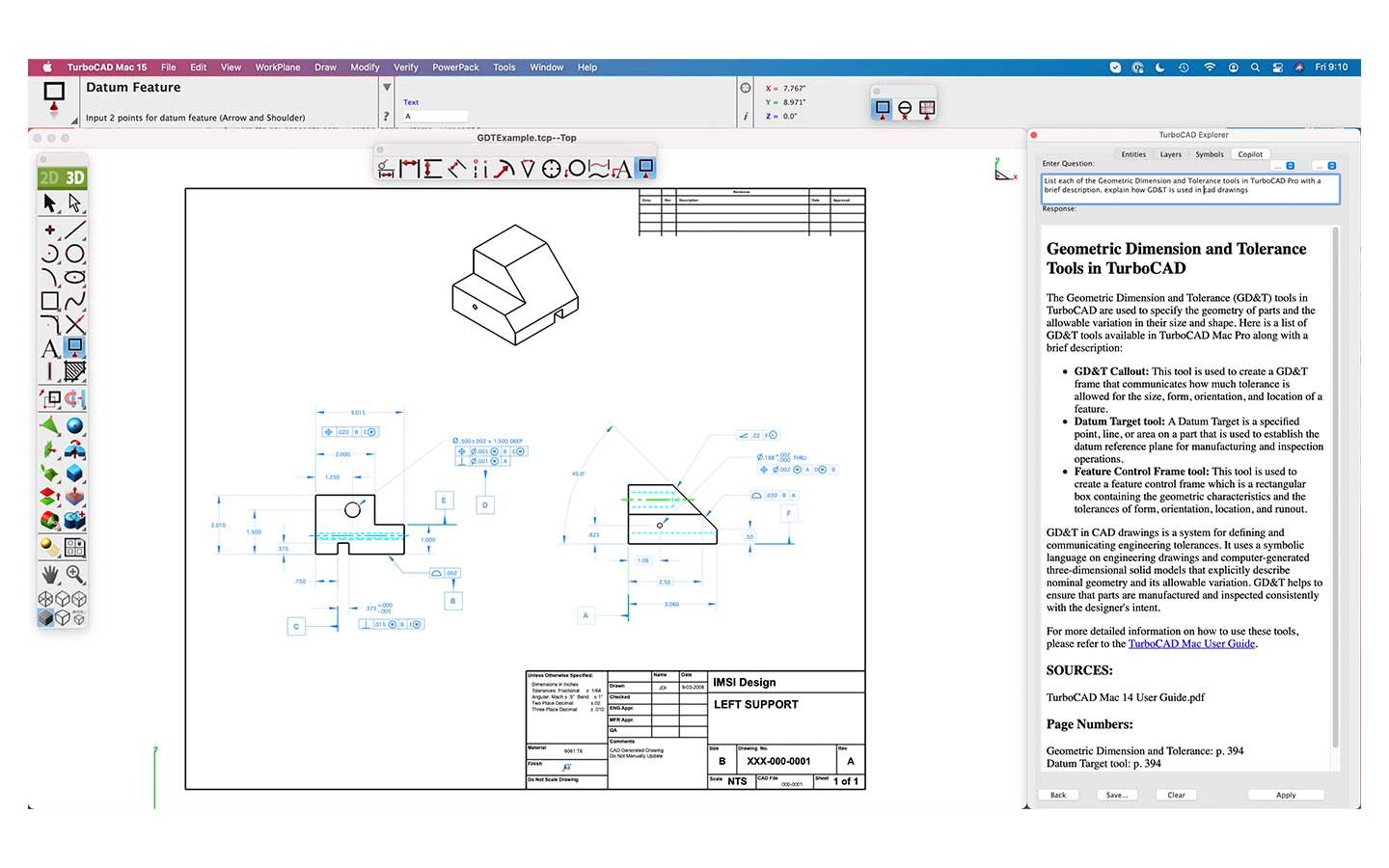

Explore the nuances of creating stunning, realistic images through our detailed example file. Learn how to leverage HDR for vivid lighting and how to position cameras for the perfect shot, enhancing the visual impact of your designs.
This new example file is a treasure trove for both novice and expert users, aiming to elevate your rendering skills to new heights with TurboCAD® Mac.
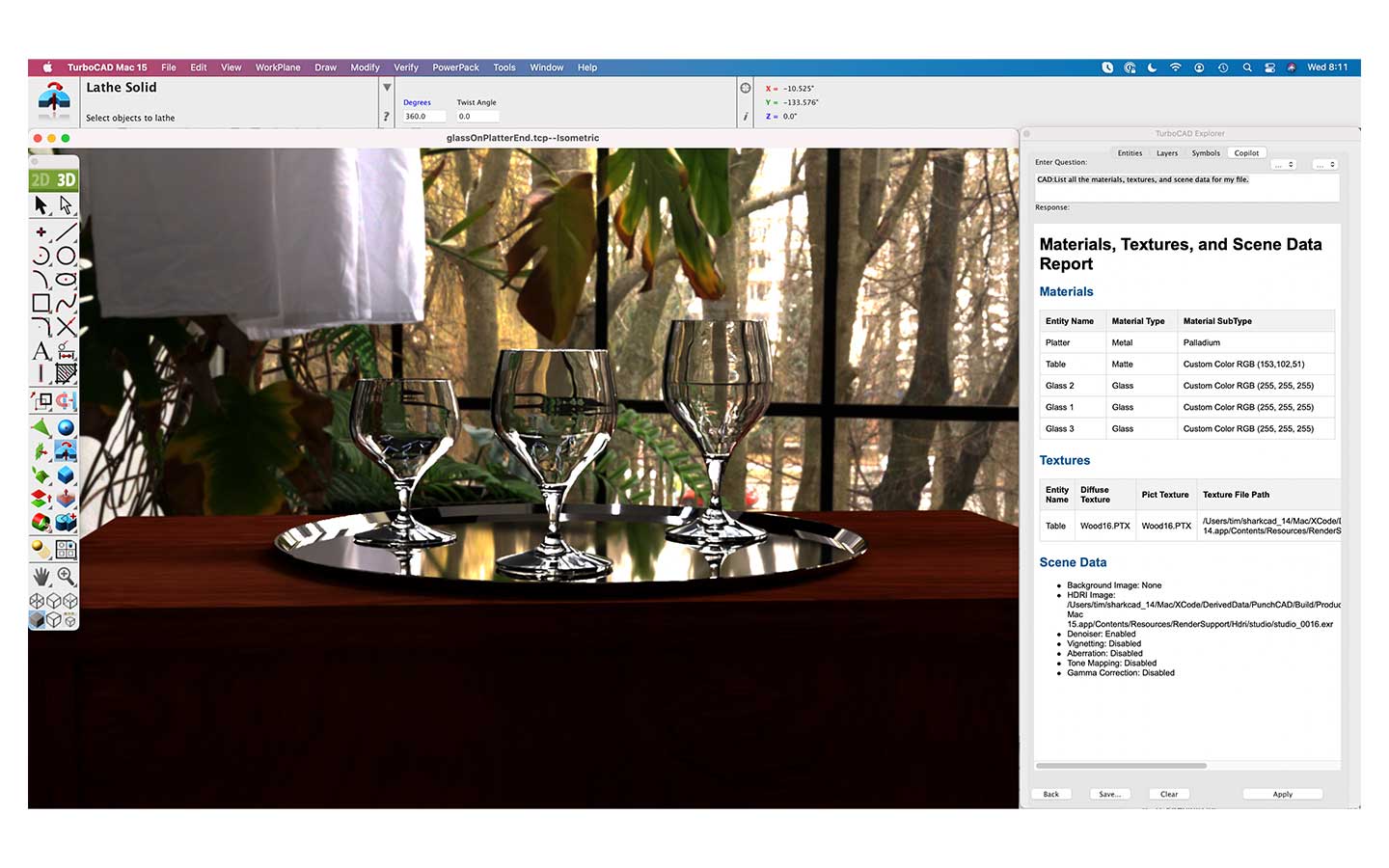

Bring your TurboCAD® Mac animations to life with the new Animation Rebound feature. This enhancement to the Animation dialog box introduces a Rebound option, enabling animations to trace a path and then return to their starting point for a seamless loop.
This new option adds a dynamic twist to your animations, perfect for presentations and demonstrations that require a polished, cyclical motion.


Enhance your TurboCAD® Mac experience with the Imported Textures feature, which now conveniently copies any imported textures directly into your custom texture folder. This seamless integration allows for easy access and management of your textures.
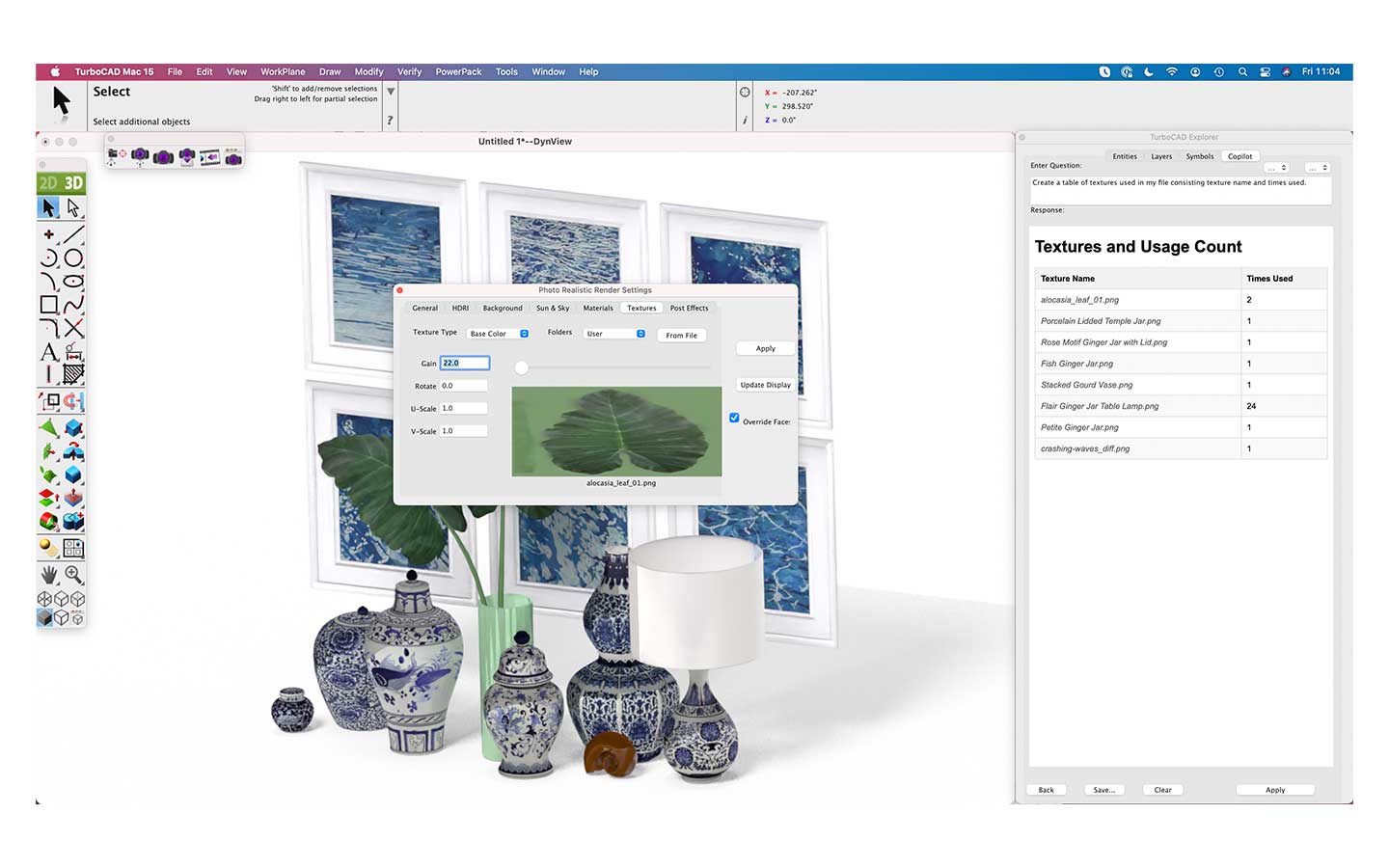

TurboCAD® Mac’s Start-Up Screenhas undergone a transformative update, now featuring the TurboCAD® Explorer on the right side of the screen for enhanced accessibility. This integration allows for quick and easy access to frequently used commands, streamlining your design process by providing immediate entry points to Entity information, Layers, Symbols, and the TurboCAD® Mac Copilot tool.


TurboCAD® Mac introduces an intuitive enhancement: The Gripper is now activated by default. This convenient tool, featuring a graphical widget, simplifies the manipulation of objects, allowing you to move, scale, and rotate with ease. For those who wish to customize their Gripper settings, adjustments can be made on the Gripper Properties page. This update ensures a more user-friendly experience, enabling you to interact with your designs effortlessly right from the start.

TurboCAD® Mac 15 introduces a new feature that greatly enhances the customization of 3D models: the capability to create and store custom textures. This addition allows users to craft unique textures that can be applied to various surfaces within their designs, providing an extra layer of personalization and detail. The ability to save these textures means that they can be reused across multiple projects, ensuring consistency and saving time. This feature is particularly beneficial for designers looking to give their models a distinctive look or to match specific material properties in their renderings.
Custom user textures also support using TurboCAD® Mac Copilot to create textures using the Text To Image assistant.
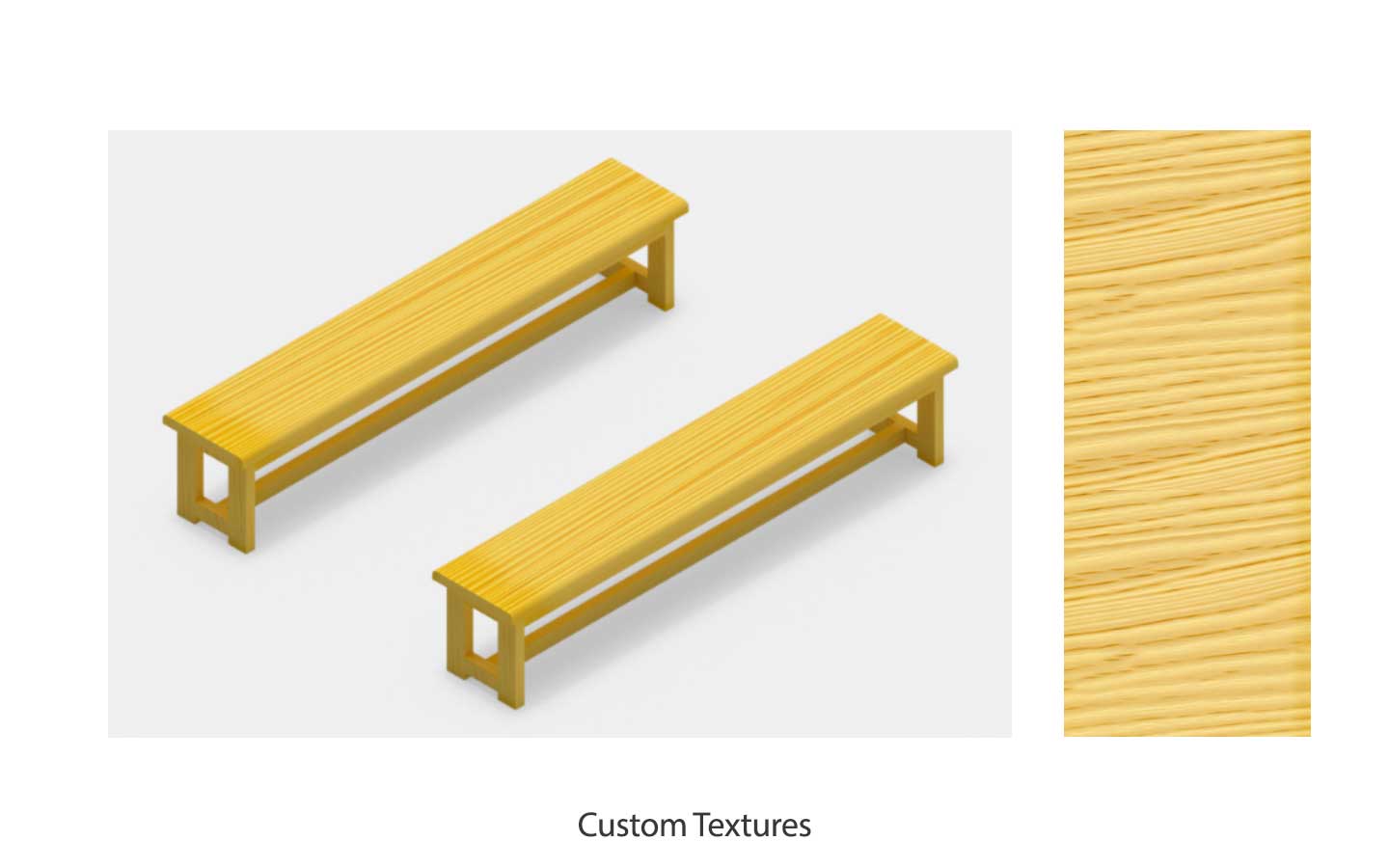

TurboCAD® Mac’s Lofting with Guides feature significantly expands design possibilities, enabling the crafting of complex shapes through the process of lofting along multiple guide curves. This method provides a powerful way to generate intricate and smooth surfaces that transition between the defined curves, offering a high degree of control over the shape’s form and flow. It’s an essential tool for designers who require the flexibility to create sophisticated and custom geometries in their 3D modeling projects.

TurboCAD® Mac’s skin surface creation tool with guides offers designers the flexibility to construct intricate geometries with precision. This tool allows for the manipulation of skin surfaces through customizable guides, enabling the accurate shaping of complex forms. It is particularly useful for models that require smooth, flowing surfaces, as it provides the control necessary to achieve the desired contours and intricacies. The tool is an asset for any design process that demands a high level of detail and customization in surface modeling.
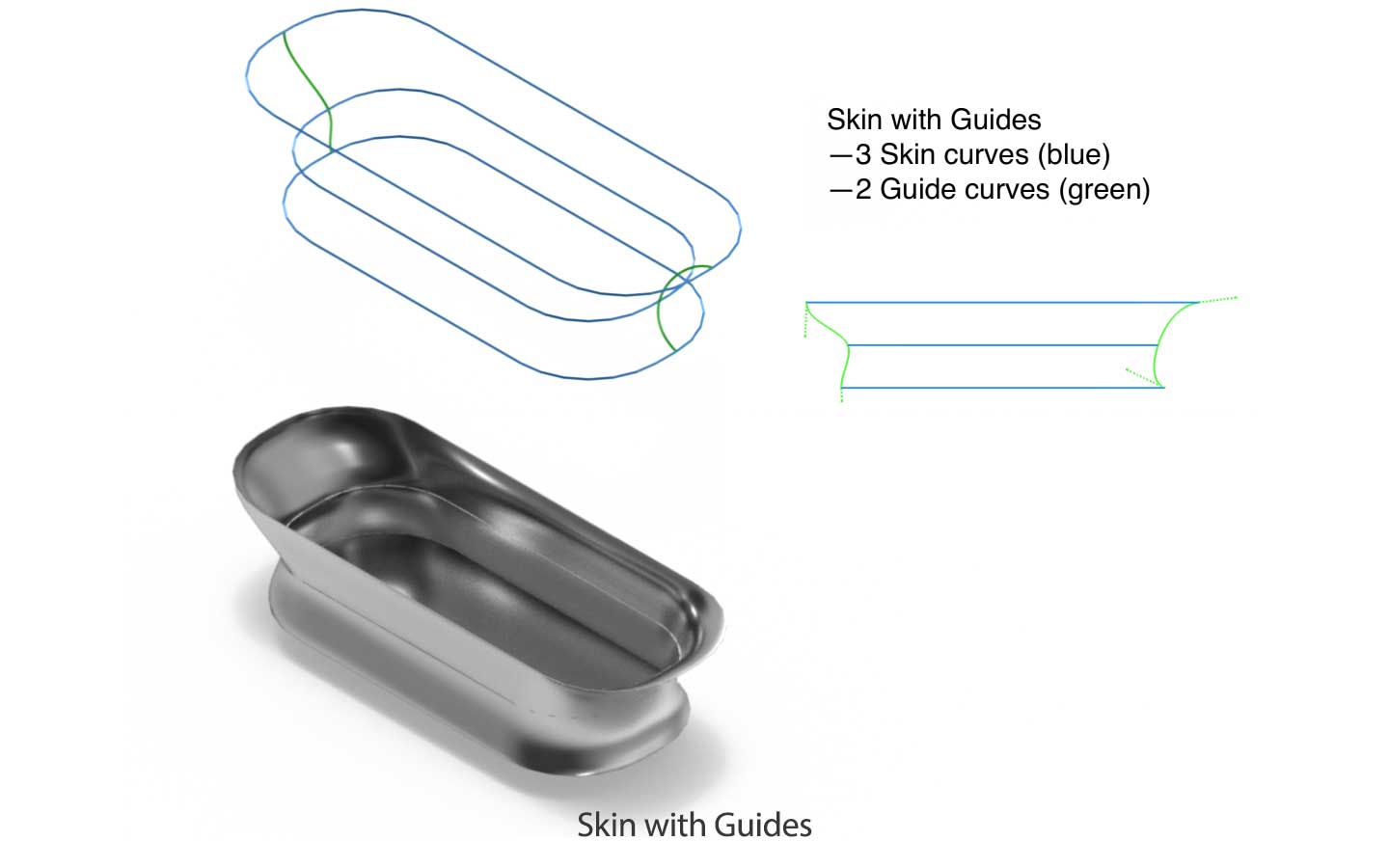
Click here to compare new features across the TurboCAD® Mac product lineup


